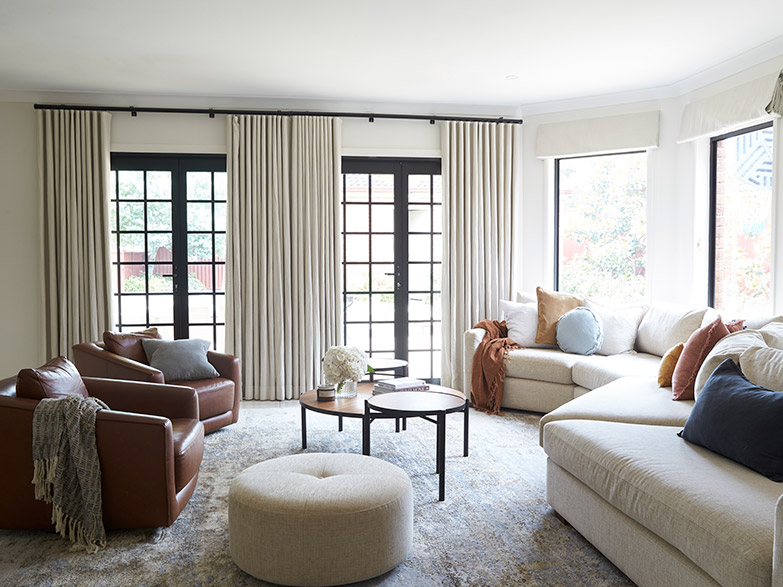
“We bought the furniture in a hurry when we moved in / were expecting a baby and never got round to replace them.”
You would be surprised to know how often my clients say the same thing!
Here is a success story of exactly that scenario.
My clients had a lovely big house, with a formal front room / dining room that was never used, a very small living room that didn’t fit the family or guests, and a large and sunny playroom that had been useful when the kids were small but was now dominated by a pool table and otherwise not used. They like to entertain friends and family and need seating for groups of 15 or more. All their current furniture could go. Initially they were looking for Hamptons style furniture, but it turned out that they actually liked a bit edgier style, with a splash of industrial in it. (To figure out your interior decoration style go here.)
The clients are busy professionals and didn’t have time to go furniture shopping. They were happy to leave it all to me.
I started by creating the rooms in my design tool, which makes it easy to create different scenarios for space planning. It became quite obvious that the usage of the rooms had to change – and luckily my clients were on board for that.
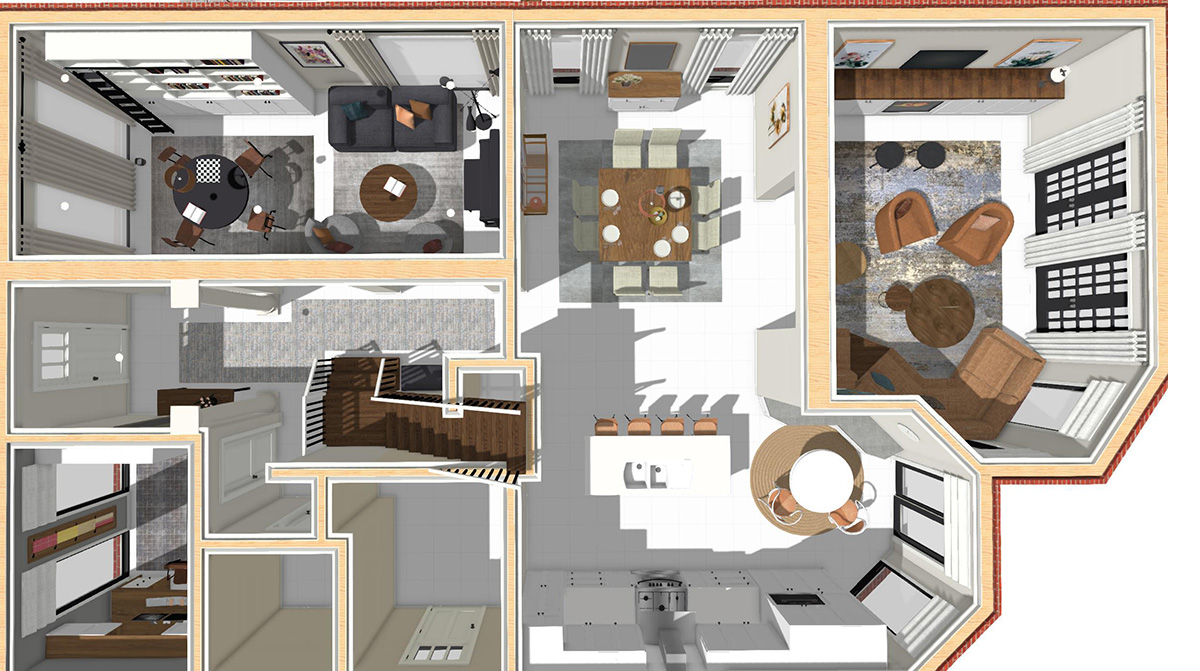
The selected space plan with new rooms. Living room became the dining room and the playroom became lounge room.
We created a lot of custom joinery in this project, in all other rooms, except the bedroom. Furniture is a mixture of custom made, trade sources and design items. We bought some art and even had a commission piece made by the client’s favourite artist.
Living room to dining room
The living room, nearest to the kitchen, became a dining room with a beautiful, classic dining table seating 8 people comfortably and 12 a bit tighter. Floor to ceiling curtains make the windows, and the whole room, look higher and wider. Comfortable custom made chairs are upholstered with a Teflon fabric, that makes them easy to keep clean.
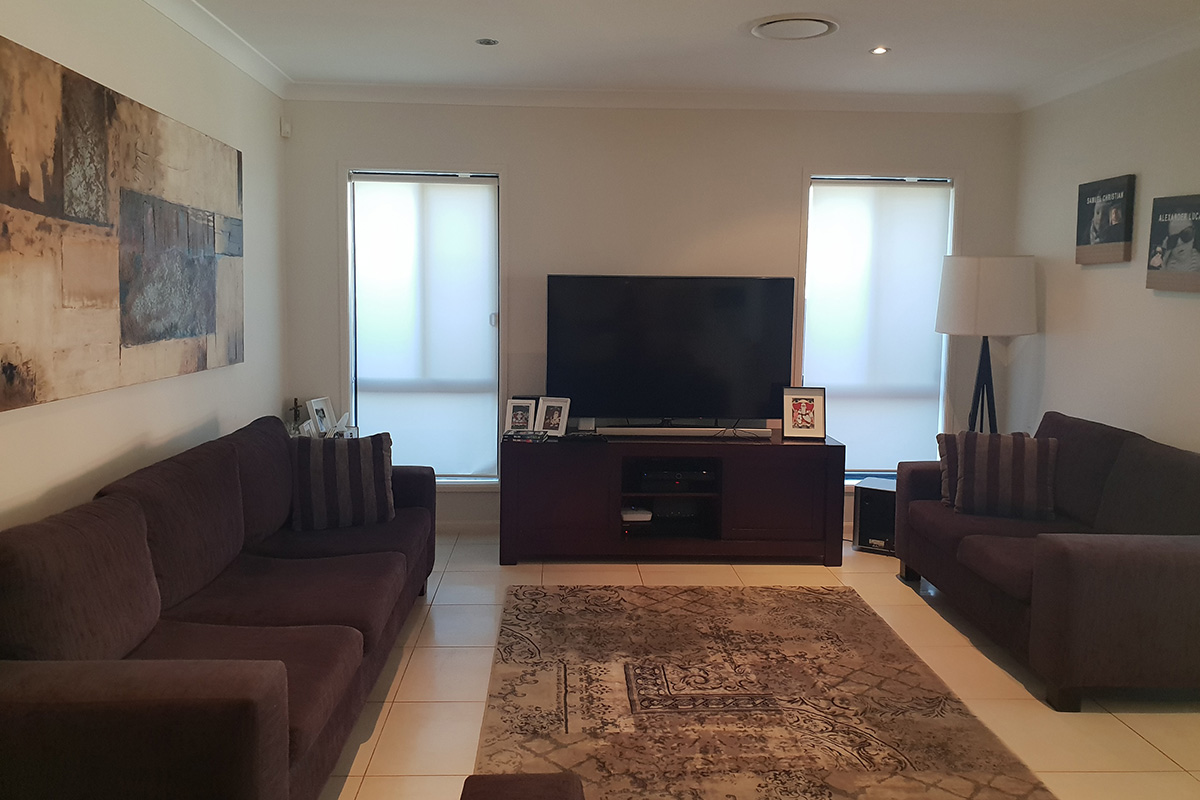
Before: Living room
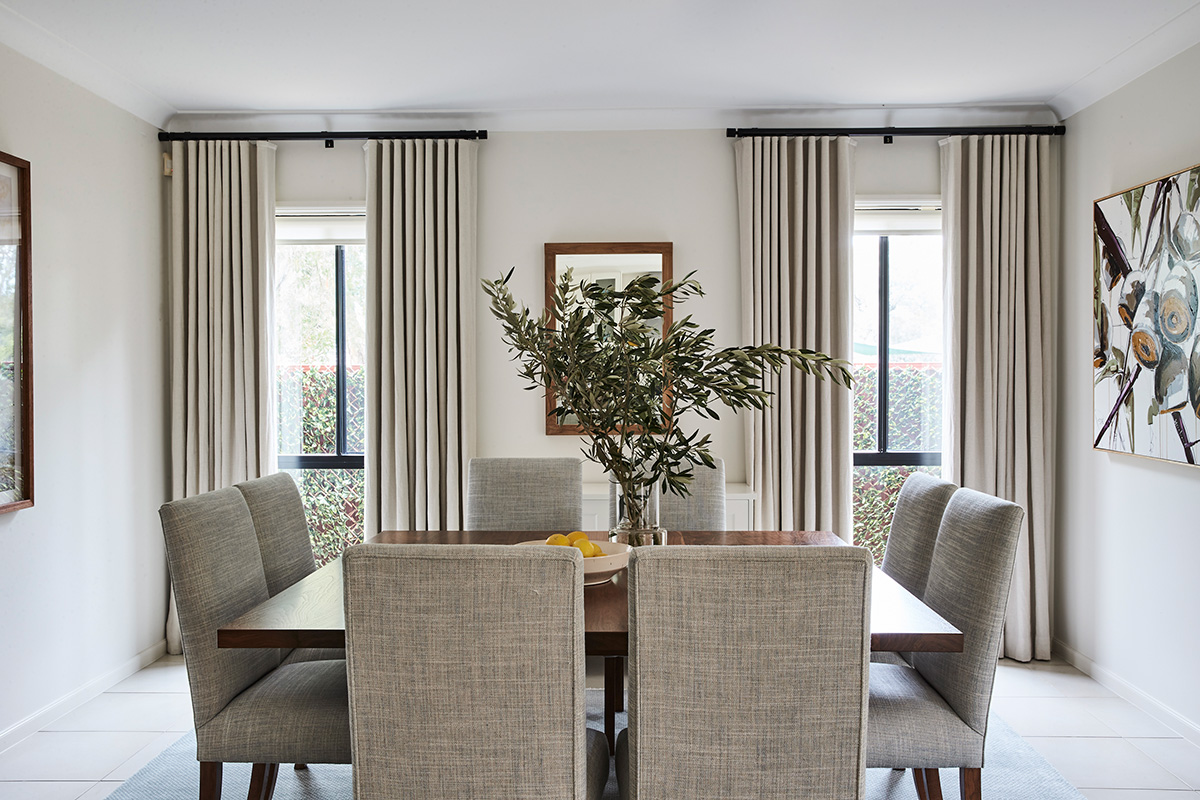
After: Living room became dining room. Design and sourcing: INSIDESIGN. Photo and styling: ESS Creative.
Playroom to lounge room
The sunny, large playroom became a fabulous lounge room. Seating is no longer an issue with a large (and I mean *large*) custom sofa framing the room and the bay window. And any standing visitors have plenty of space to lay their drinks on the long counter space, that includes storage and a bio-fuel fireplace.
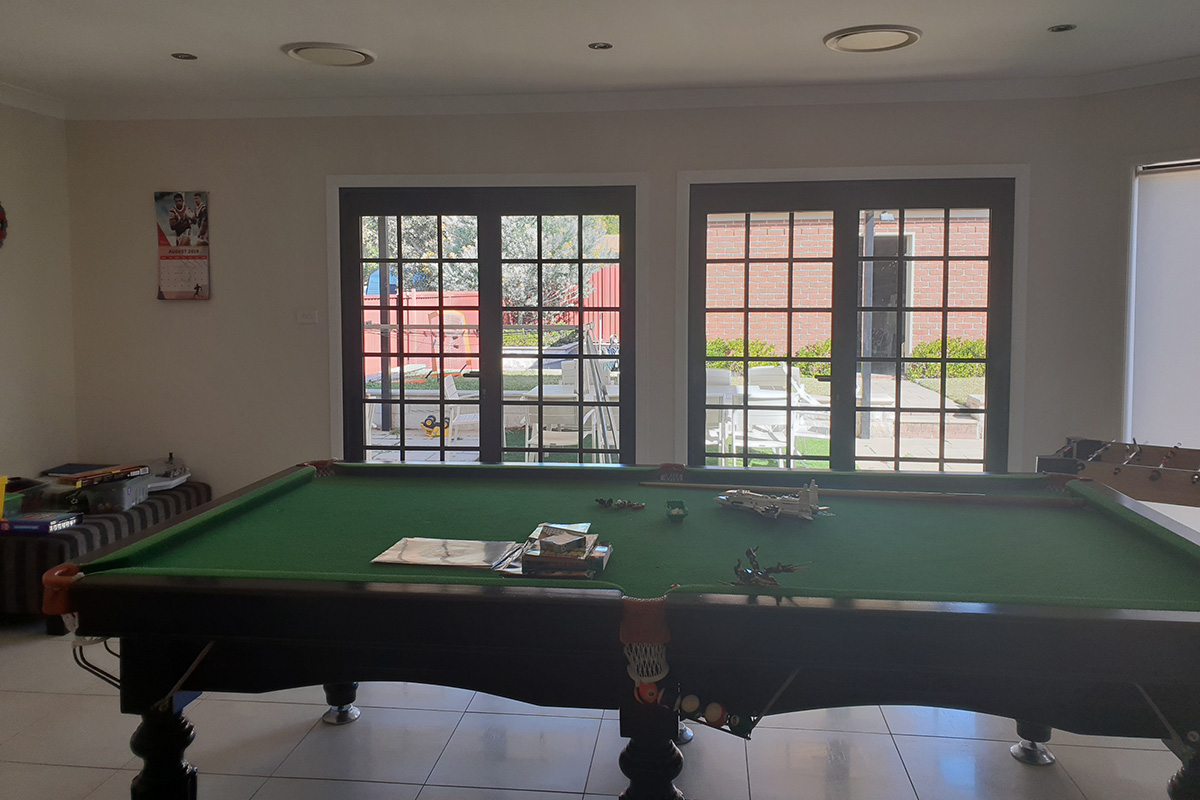
Before: Playroom dominated by a pool table
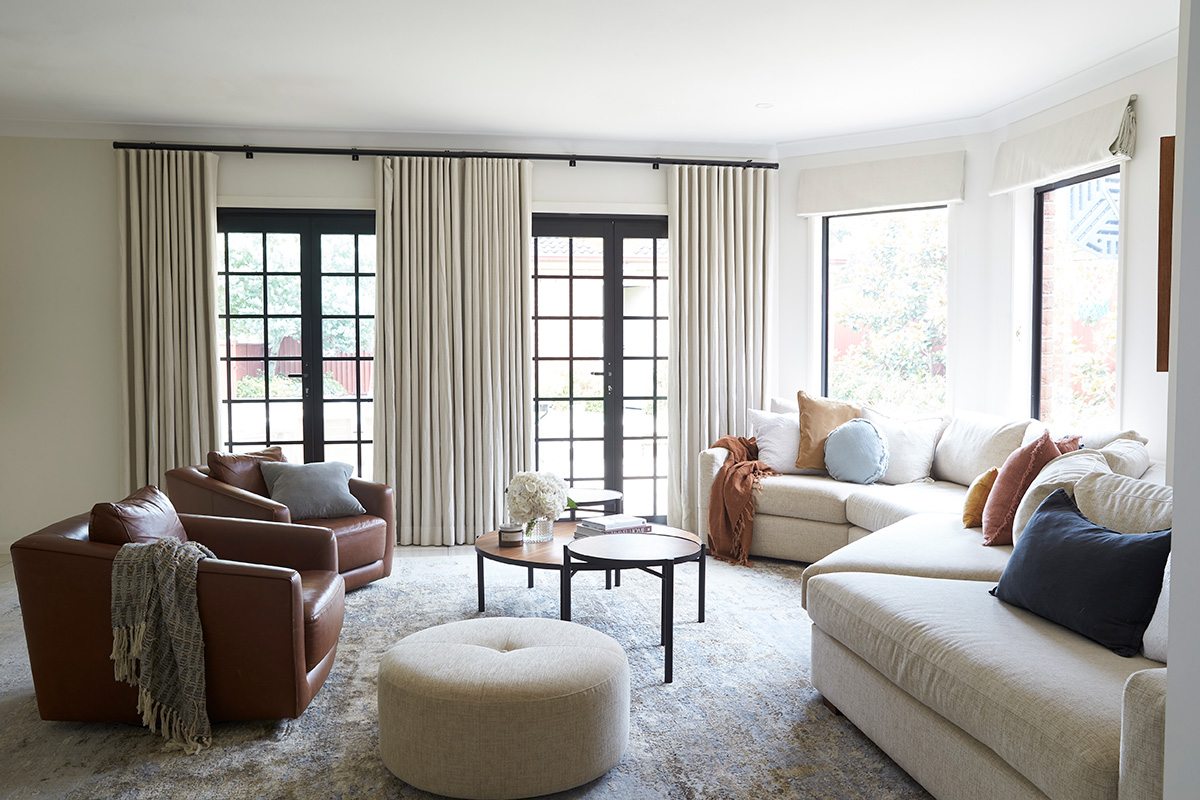
After: Spacious lounge room. Design and sourcing: INSIDESIGN. Photo and styling: ESS Creative.
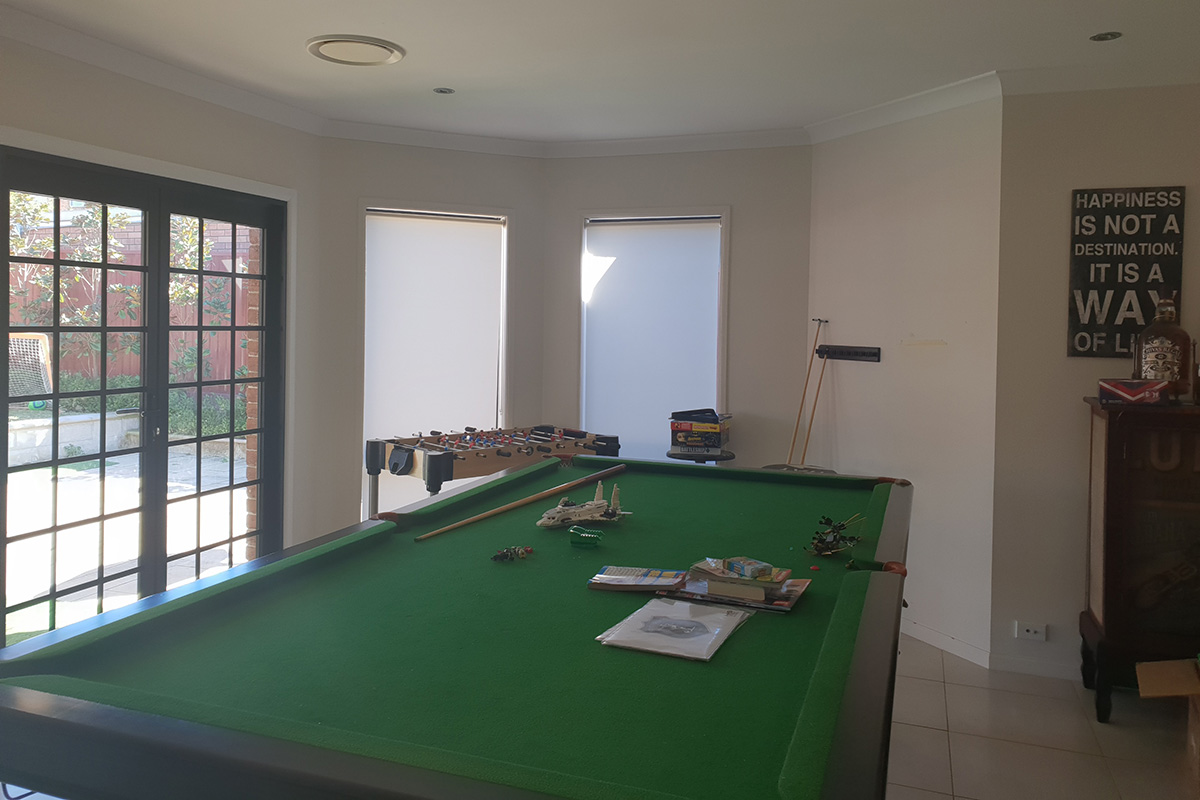
Before: Underutilised playroom
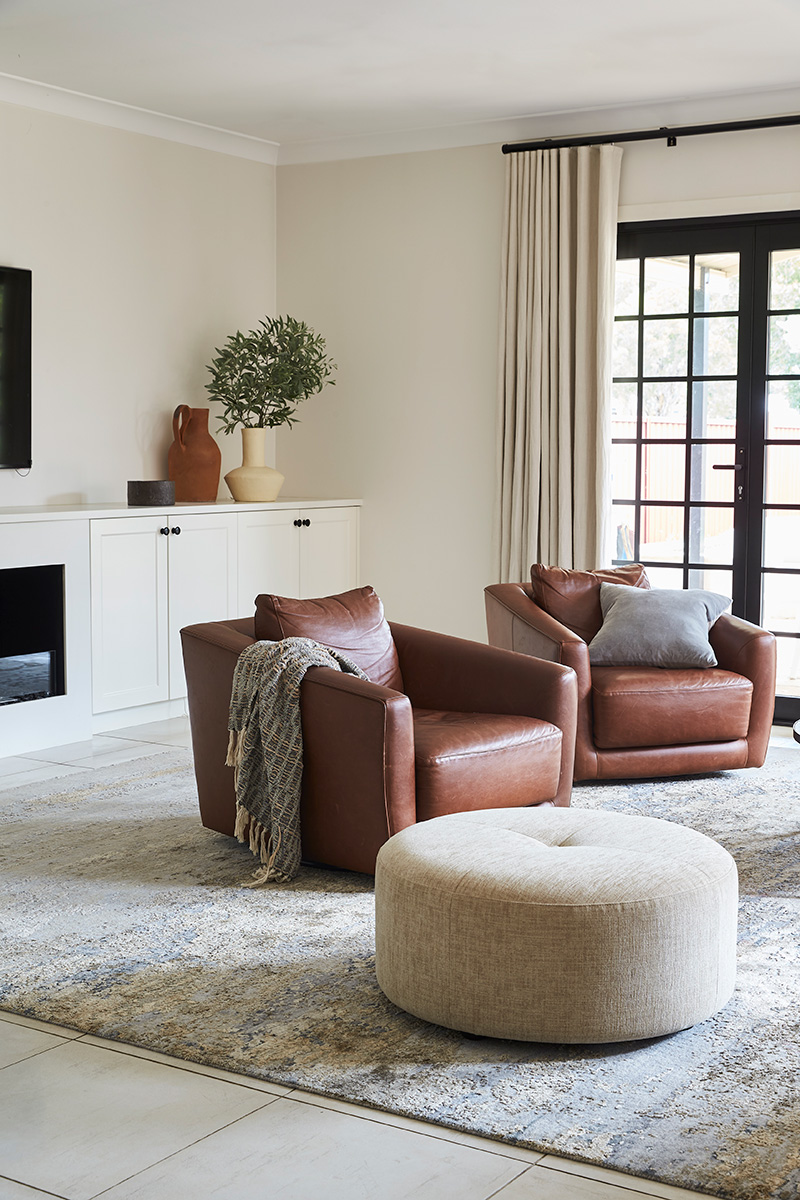
After: Lounge room. Design and sourcing: INSIDESIGN.
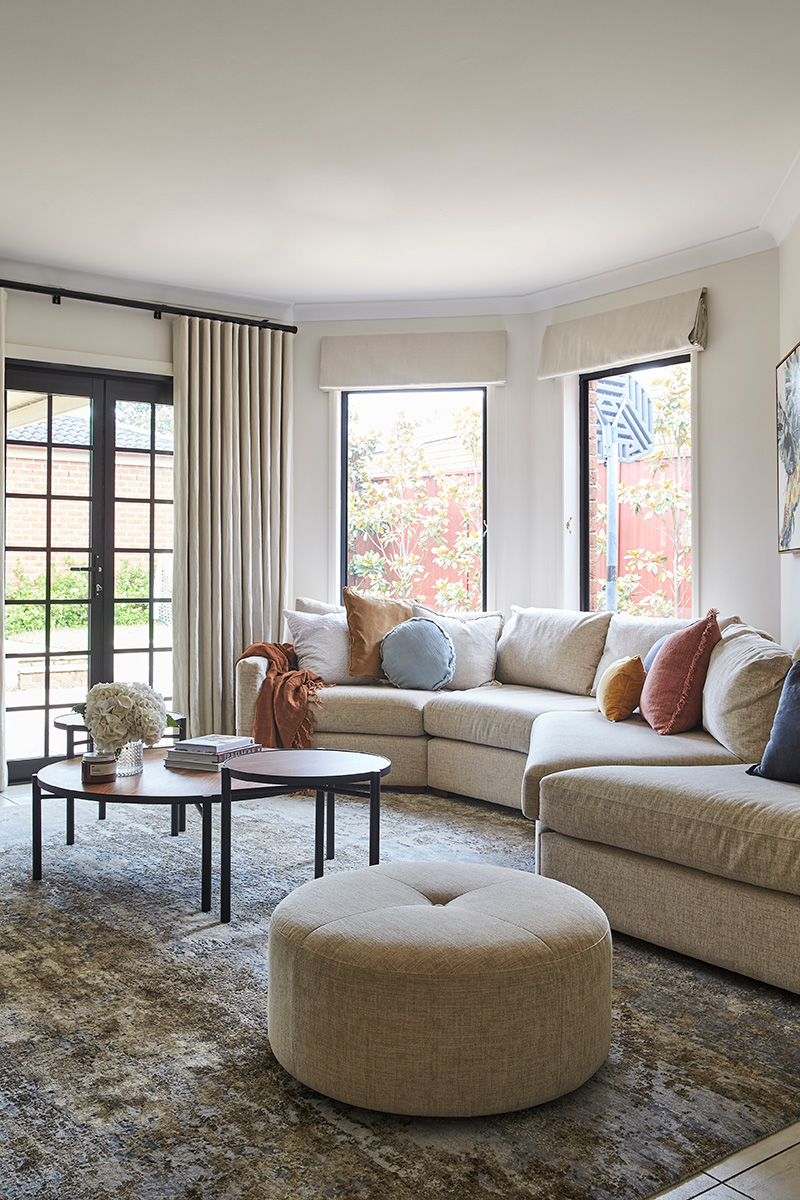
Photo and styling: ESS Creative.
Client: "Our lounge is a large room that used to essentially be an underutilised wasted space – Sari convinced us it should be the lounge area and transformed it into a perfect lounge room for us and the family and friends that frequently drop in – functional, comfortable, lots of seating and of course, beautiful. Now can’t imagine having it any other way!"
Formal front room to music room
The front room had nothing wrong with it, except that it was never used. Except on Christmas Day. It became a library / music room / family room. It has now a large bookcase (with a library ladder that my client had dreamed of) and a table where the kids can do their homework or the family can play board games. The second sitting group became the family favourite hanging around space.
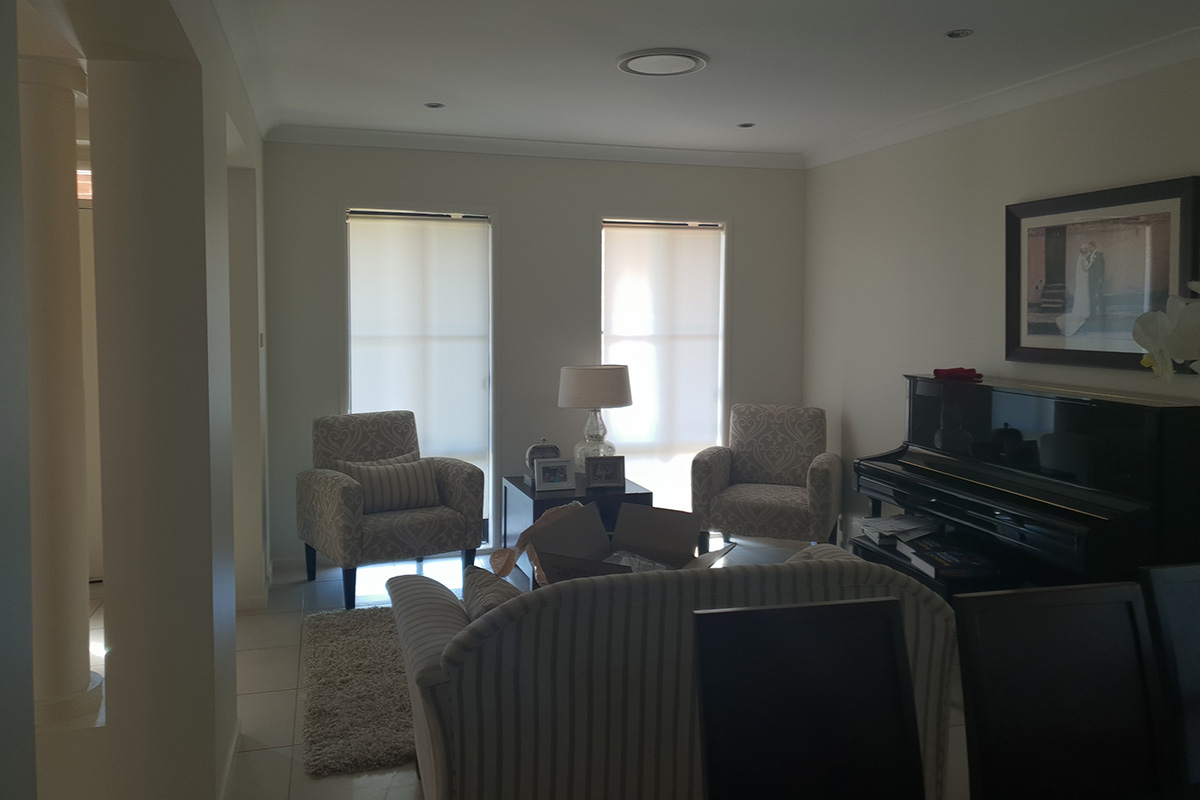
Before: the never used formal sitting room
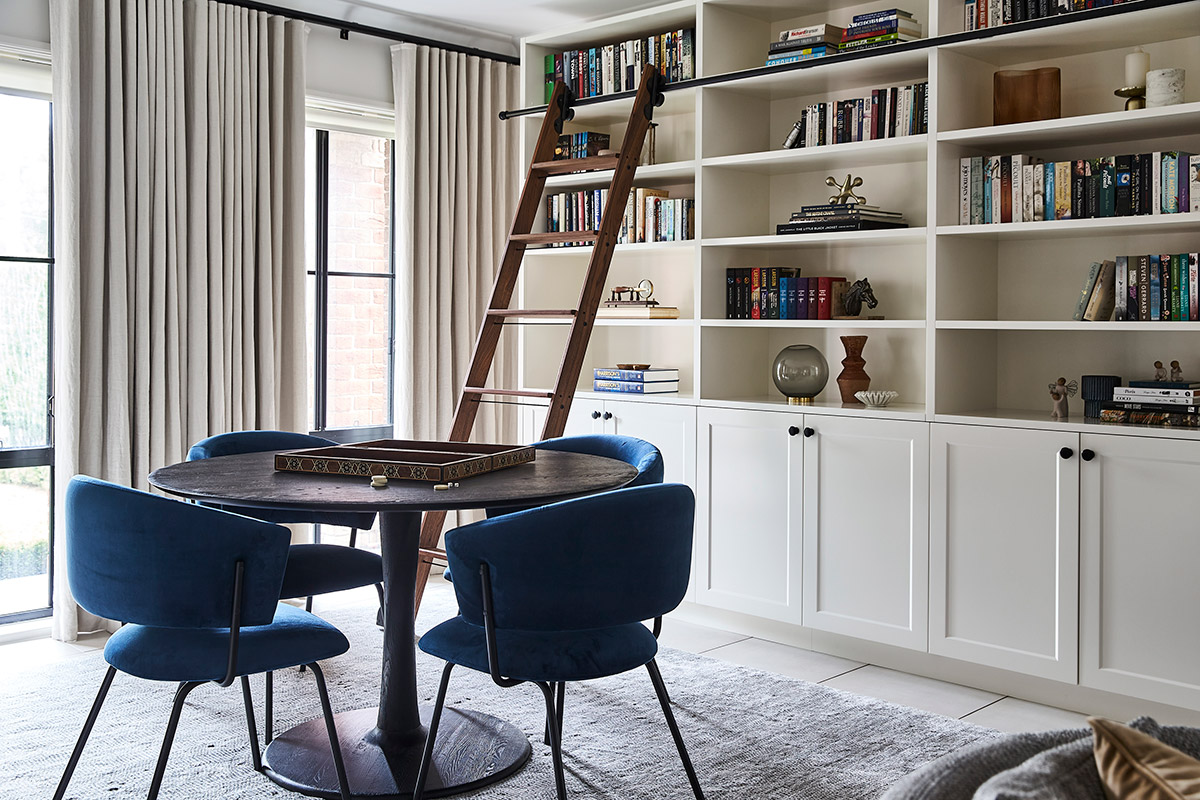
After: Library and music room. Design and sourcing: INSIDESIGN. Photo and styling: ESS Creative.
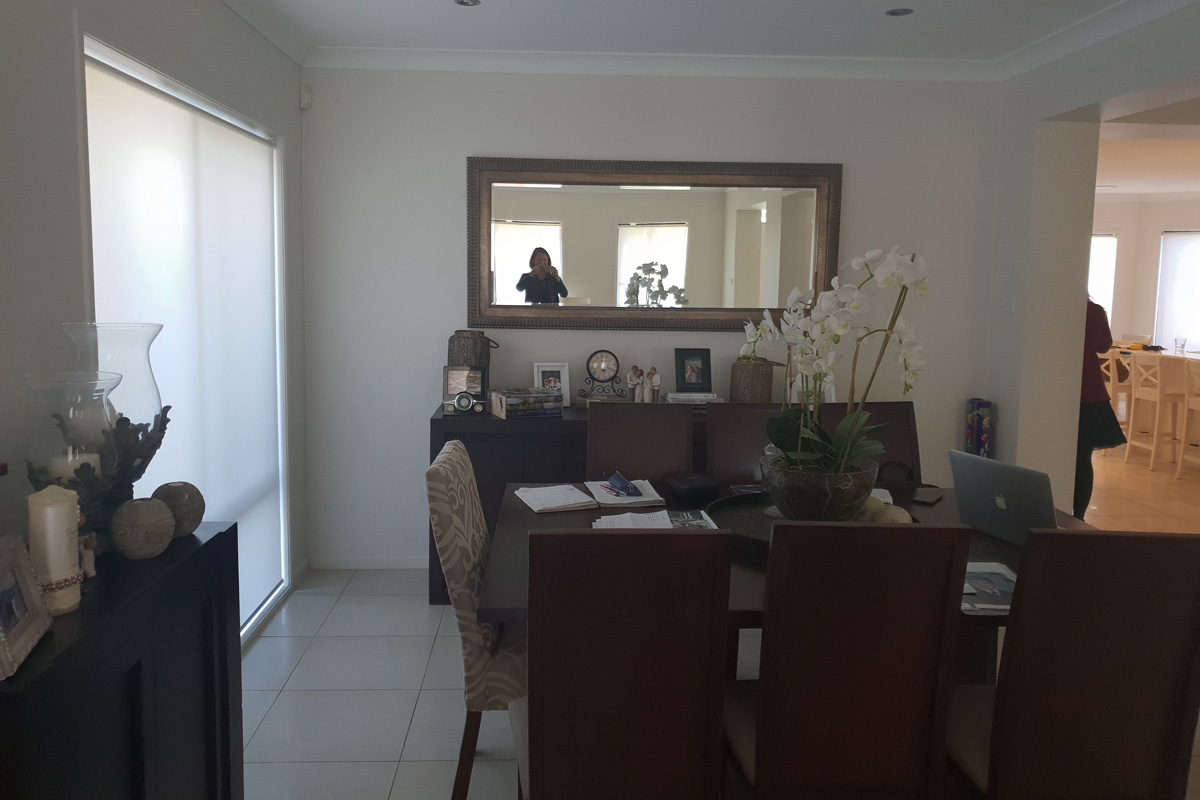
Before: dining room
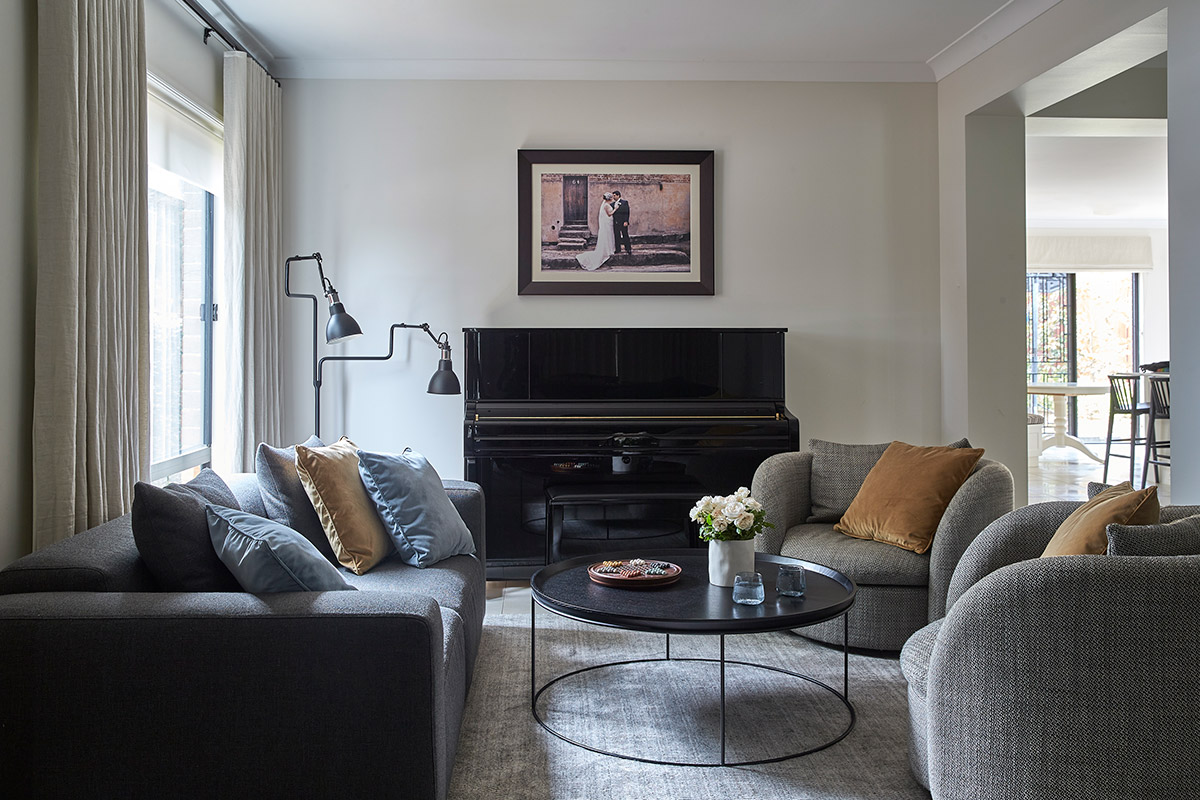
After: library and music room. Design and sourcing: INSIDESIGN. Photo and styling: ESS Creative.
Client: "The music room provides a relaxing escape right within the comfort of our home – whether it’s curling up on the sofa to read a book, drinking a glass of wine while listening to the kids play the piano or entertaining guests – I think one of our friends explained it best - it looks pretty enough to belong in a luxury hotel foyer, yet inviting enough to take off shoes and relax!"
Home office
We also created new joinery to the home office to make it a comfortable home working space (right on cue before Covid hit, too!). The storage hides the printer and all clutter.
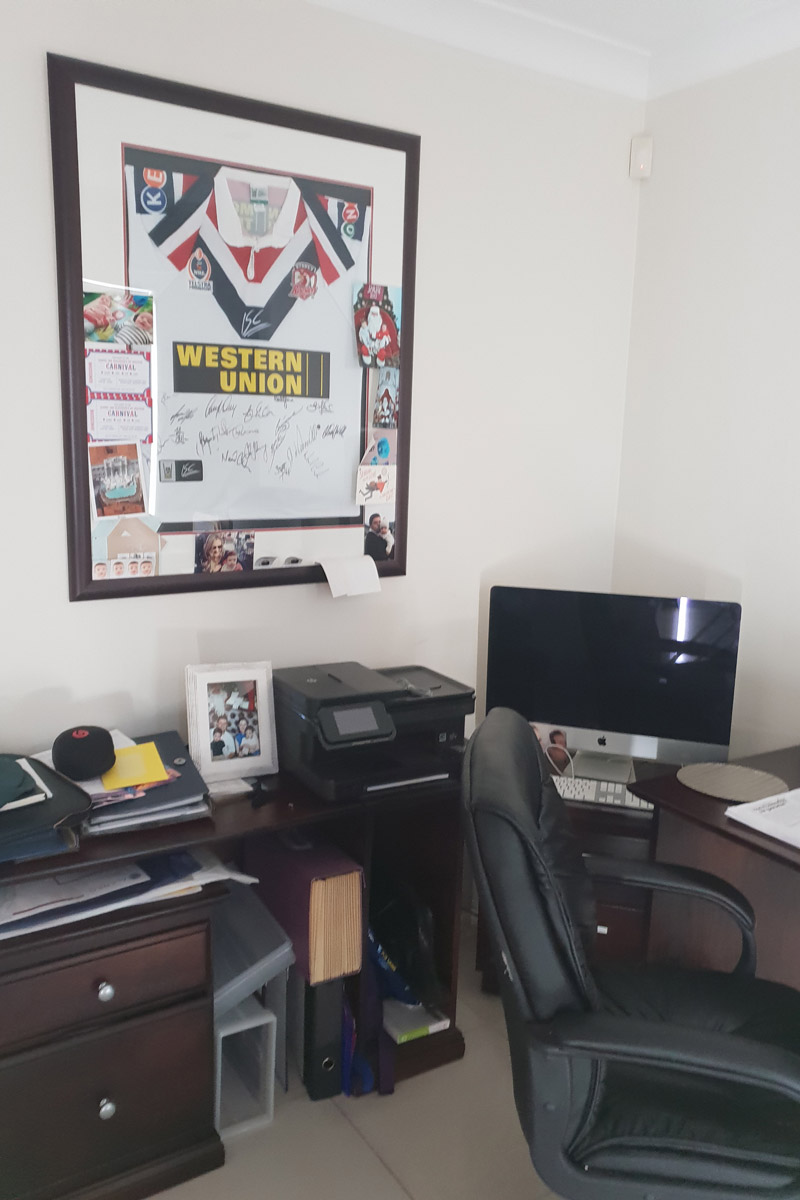
Before: the home office without storage
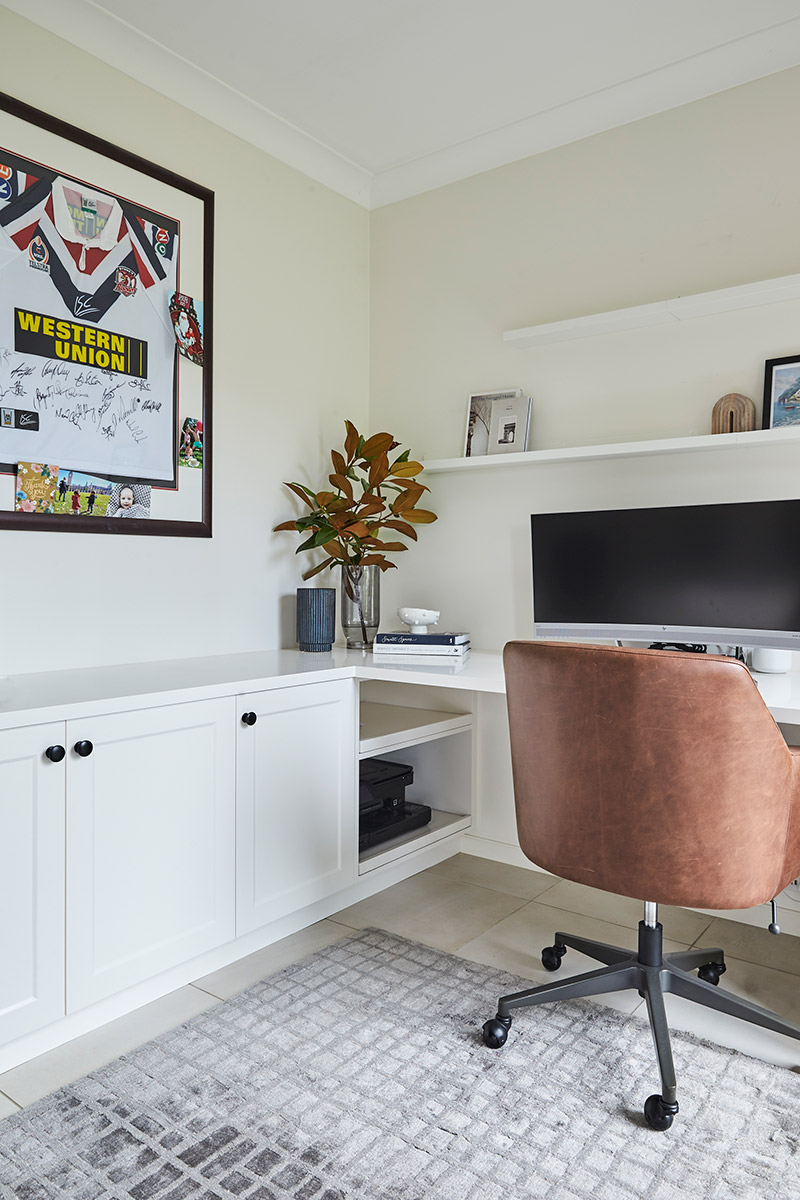
After: the home office. Design and sourcing: INSIDESIGN. Photo and styling: ESS Creative.
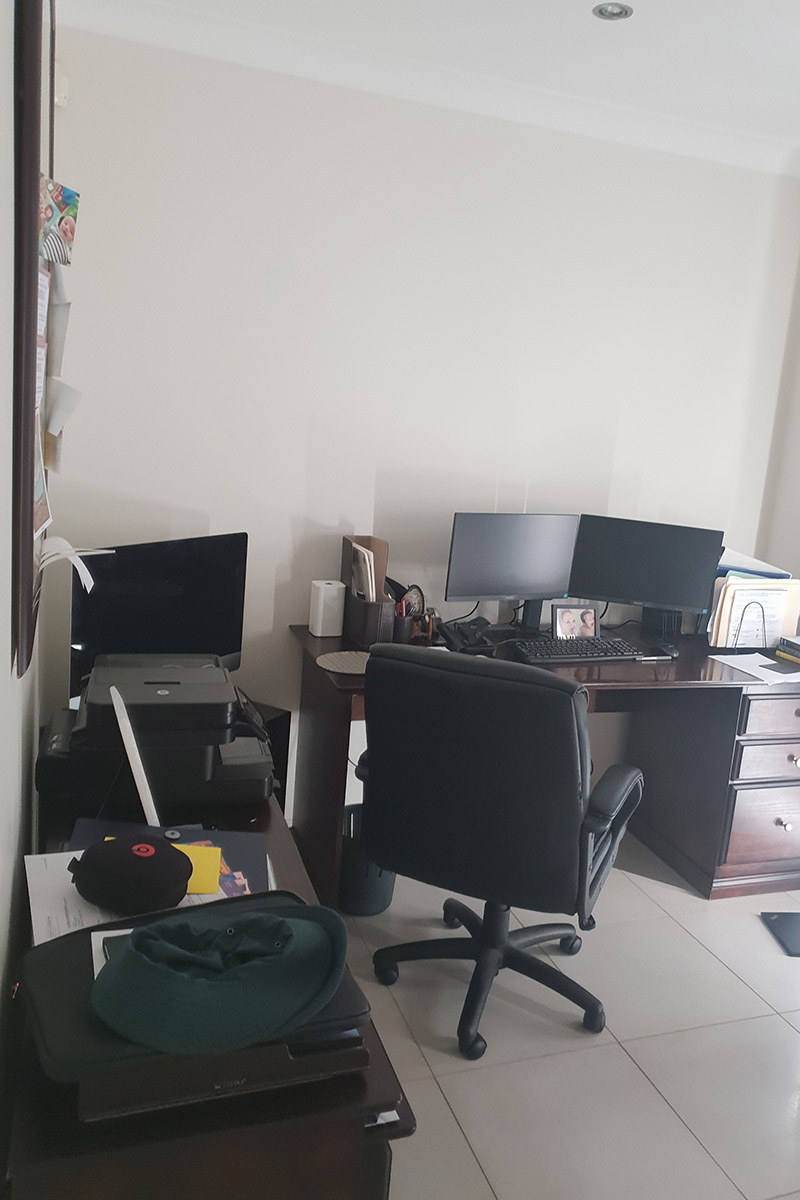
Before: the home office
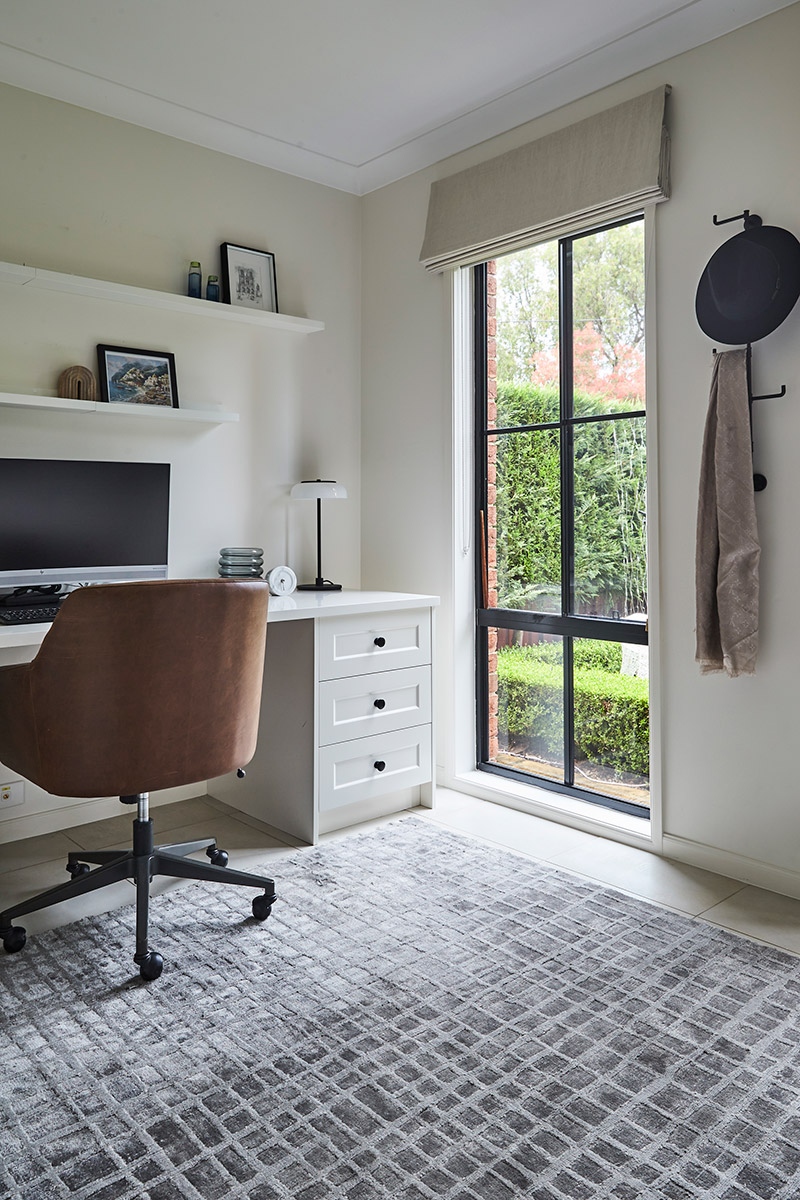 After: the home office. Design and sourcing: INSIDESIGN. Photo and styling: ESS Creative.
After: the home office. Design and sourcing: INSIDESIGN. Photo and styling: ESS Creative. Laundry
The laundry had a facelift with new cabinetry hiding laundry sorting hampers and a pull-out ironing board inside it.
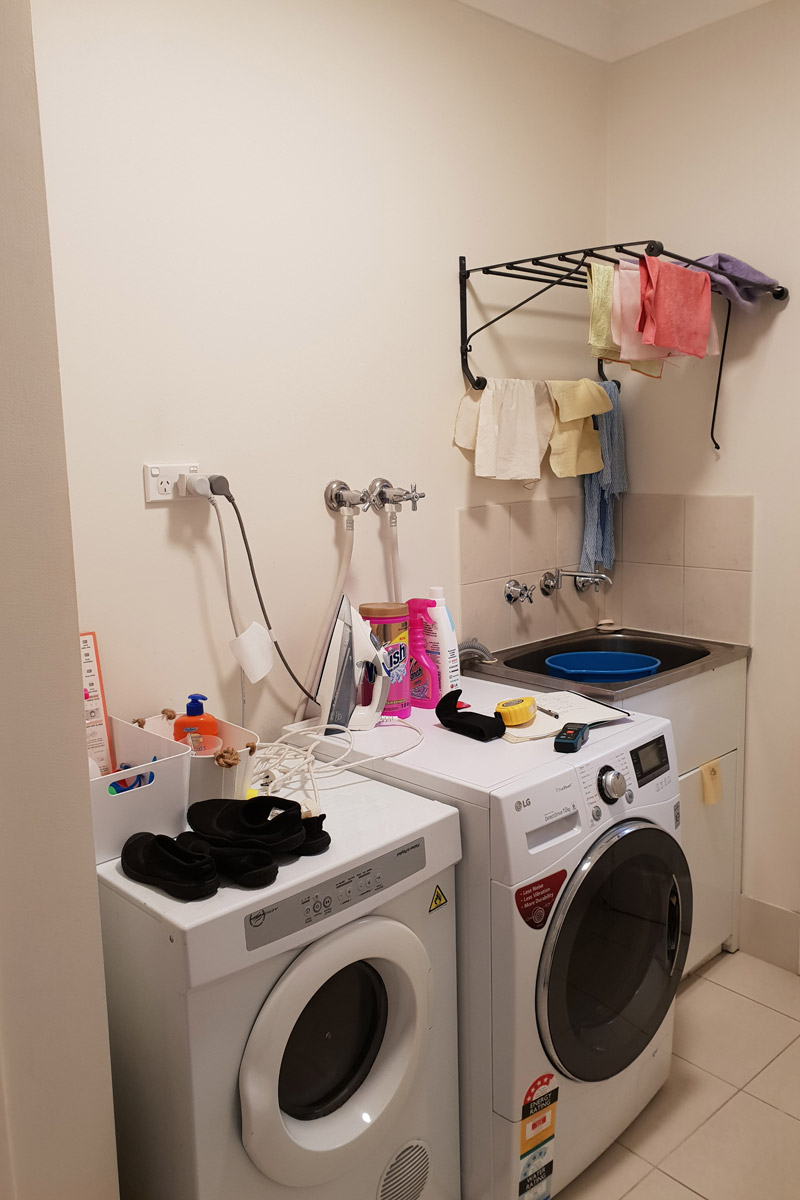
Before: Laundry
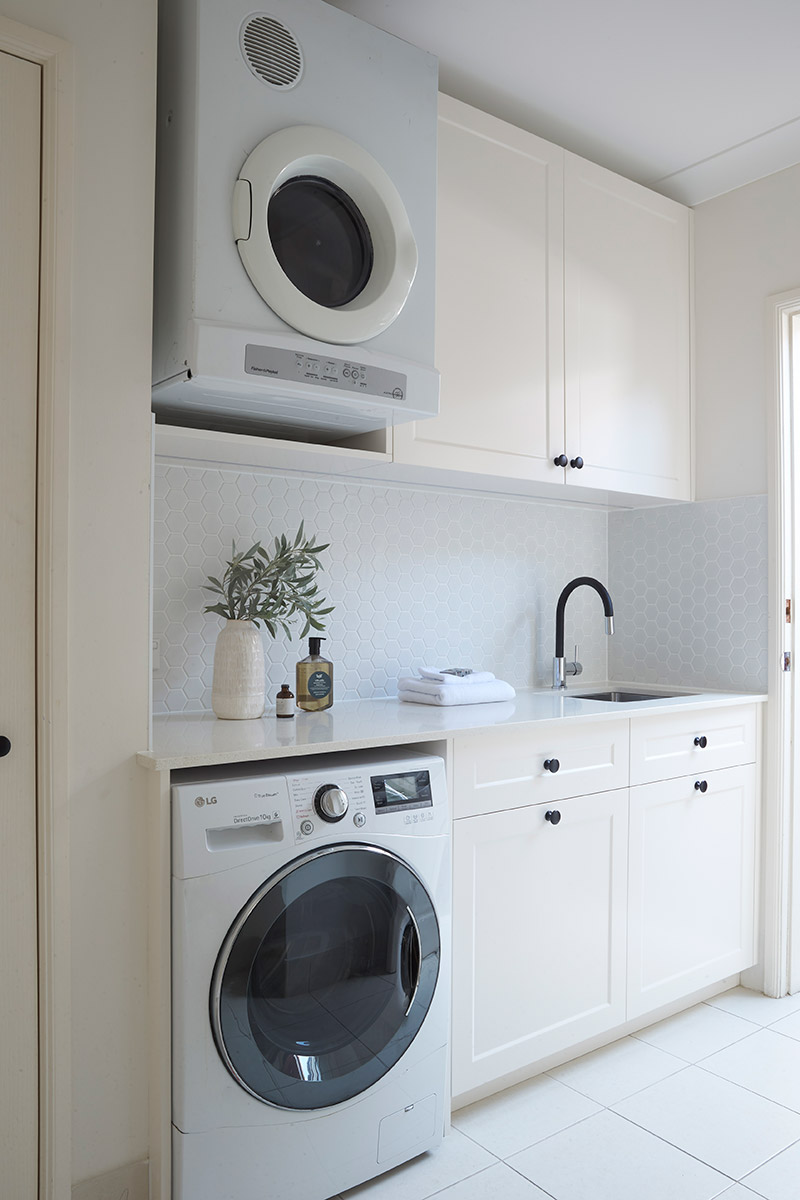
After: laundry. Design and sourcing: INSIDESIGN. Photo and styling: ESS Creative.
Kitchen
Kitchen breakfast table got a built-in bench seat around it. It’s a lovely practical space for breakfasts and kids meals now.
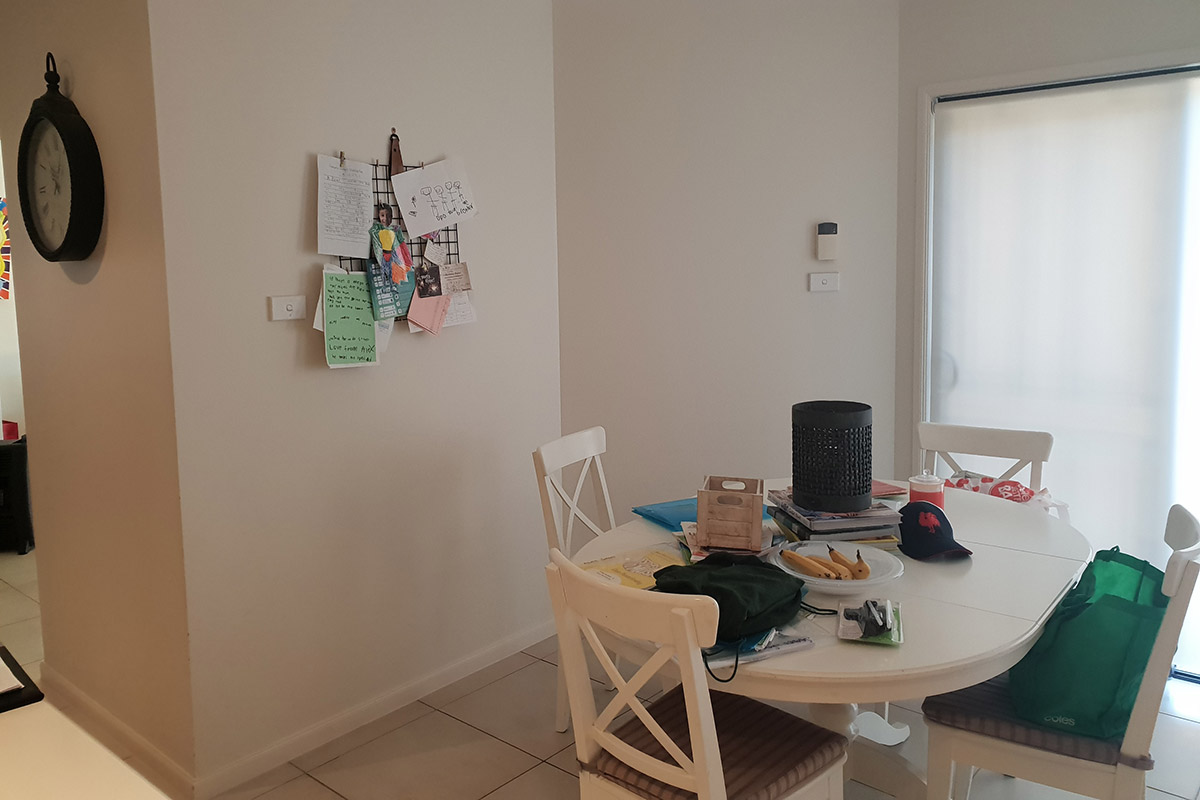
Before: kitchen
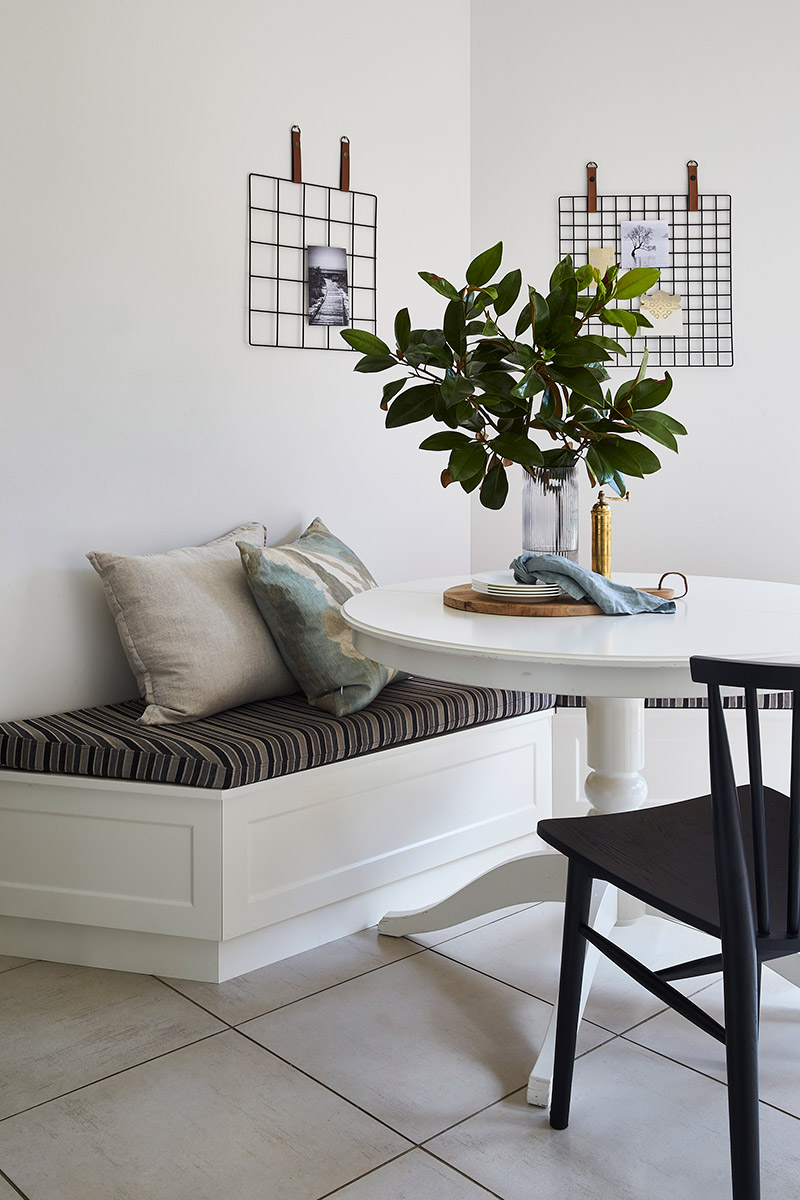
After: kitchen. Design and sourcing: INSIDESIGN.
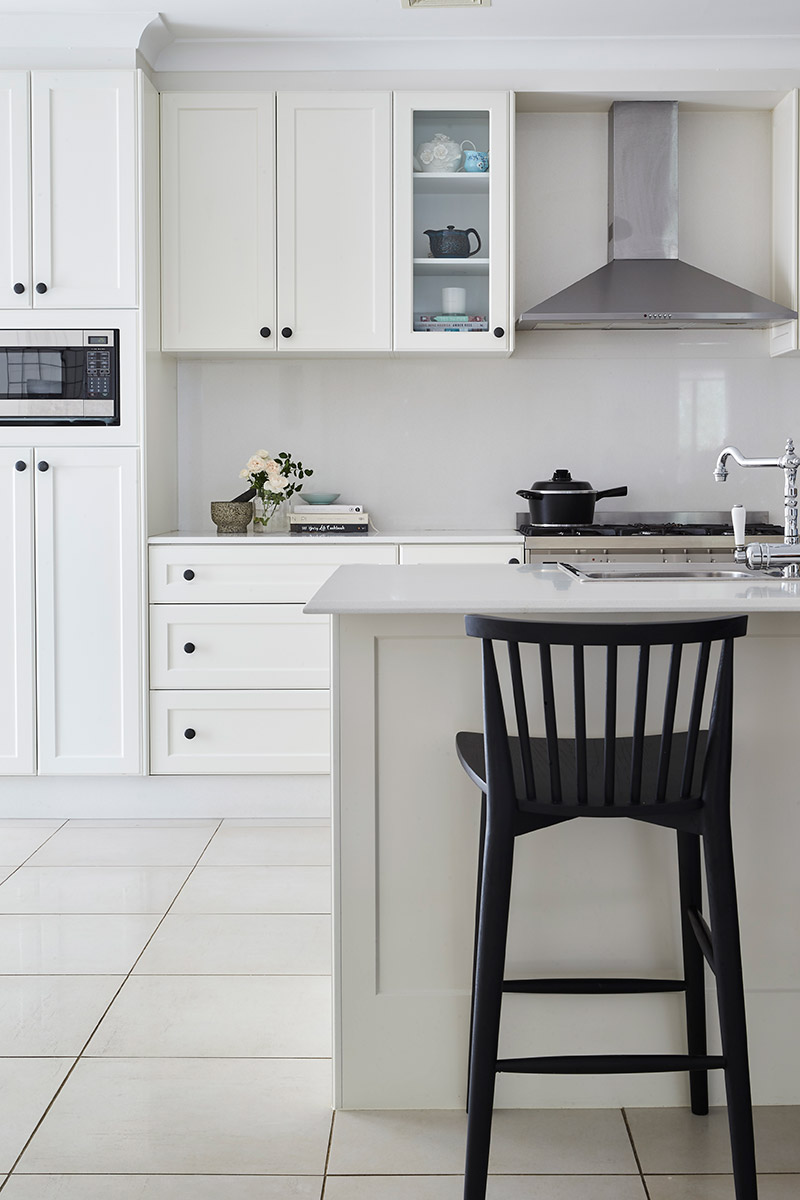
Photo and styling: ESS Creative.
Master bedroom
The master bedroom became a cozy haven with a custom upholstered bed and bedhead and cute designer bedside tables.
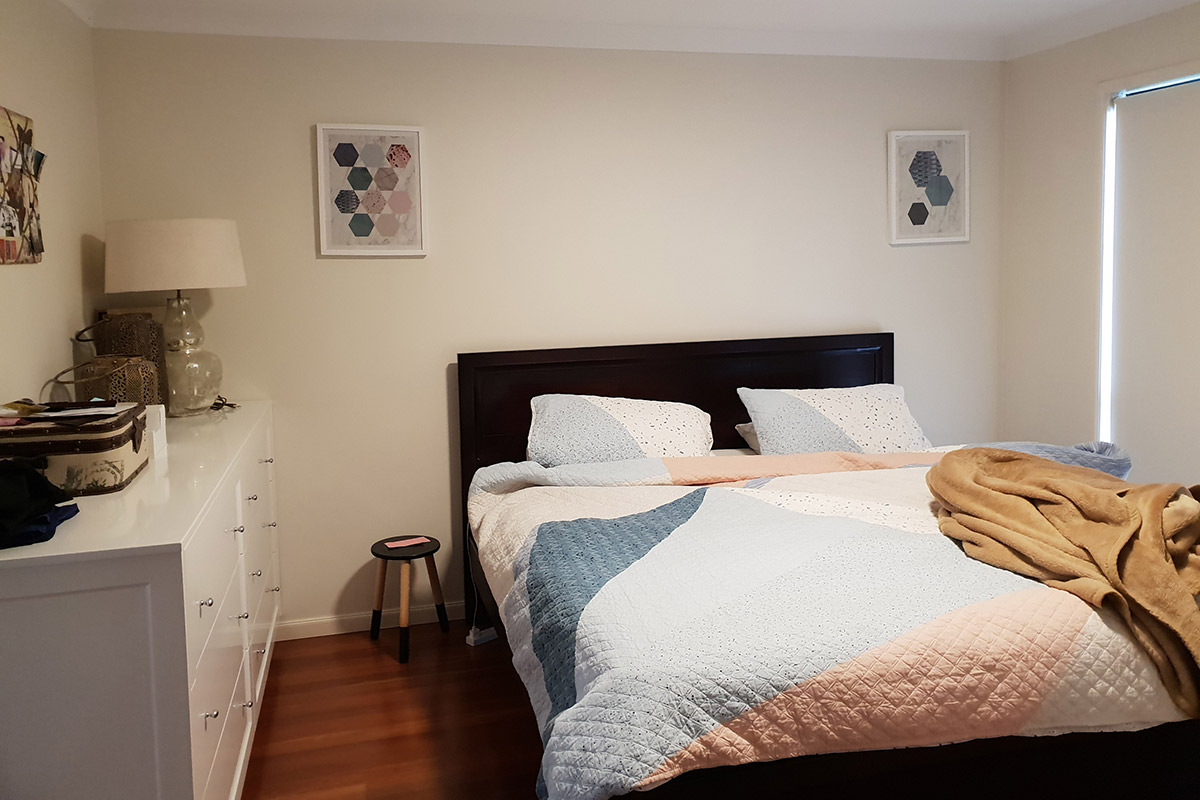
Before: Master bedroom
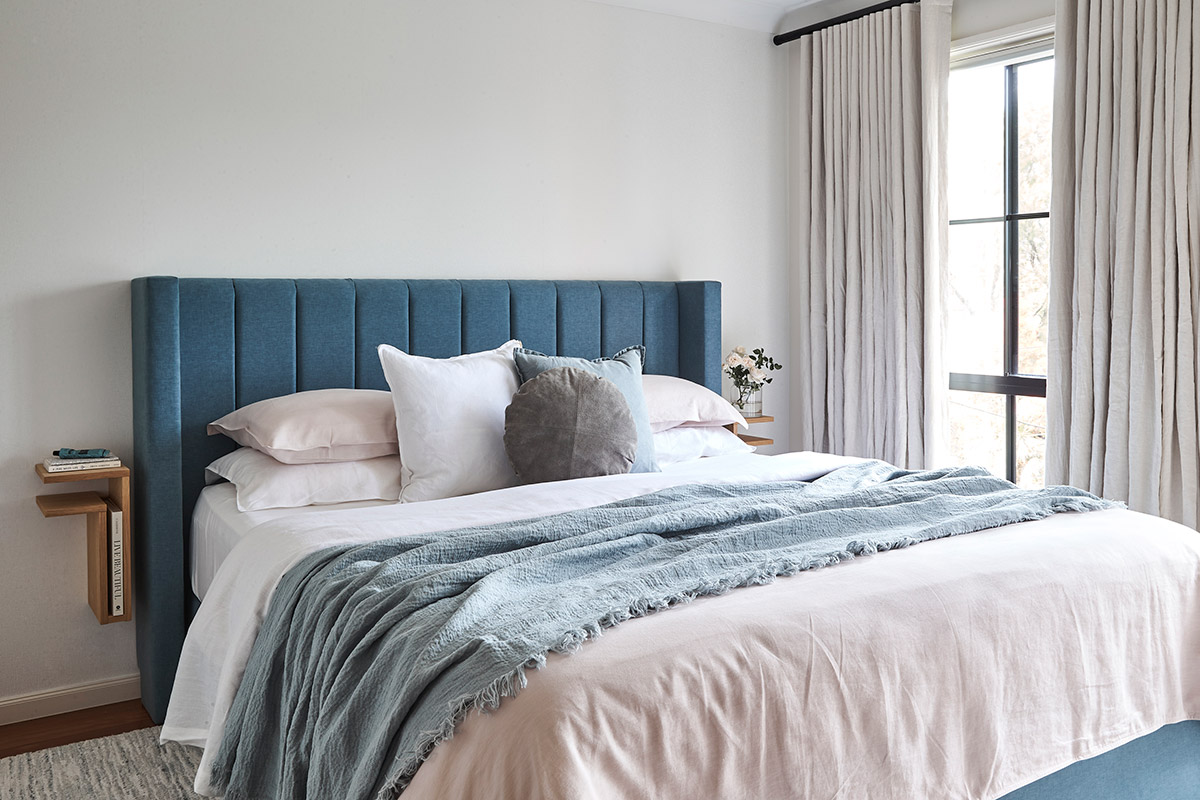
After: Master bedroom. Design and sourcing: INSIDESIGN. Photo and styling: ESS Creative.
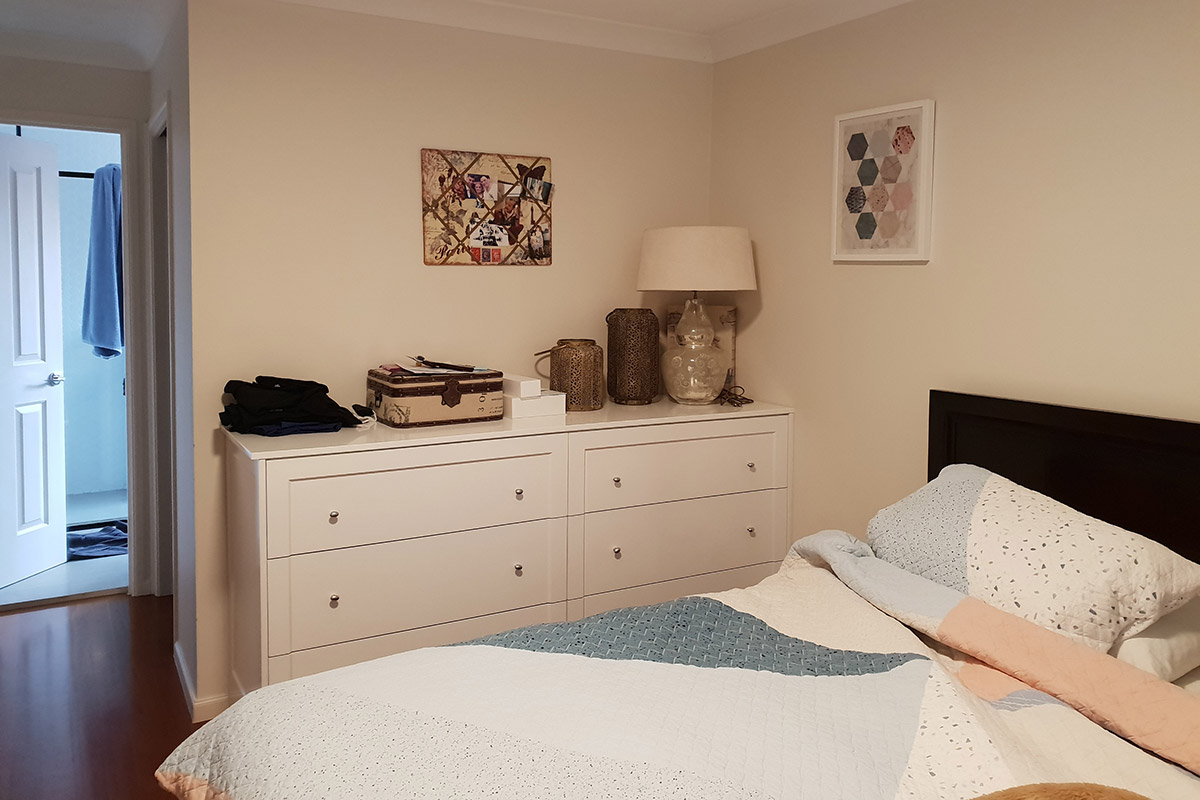
Before: Master bedroom
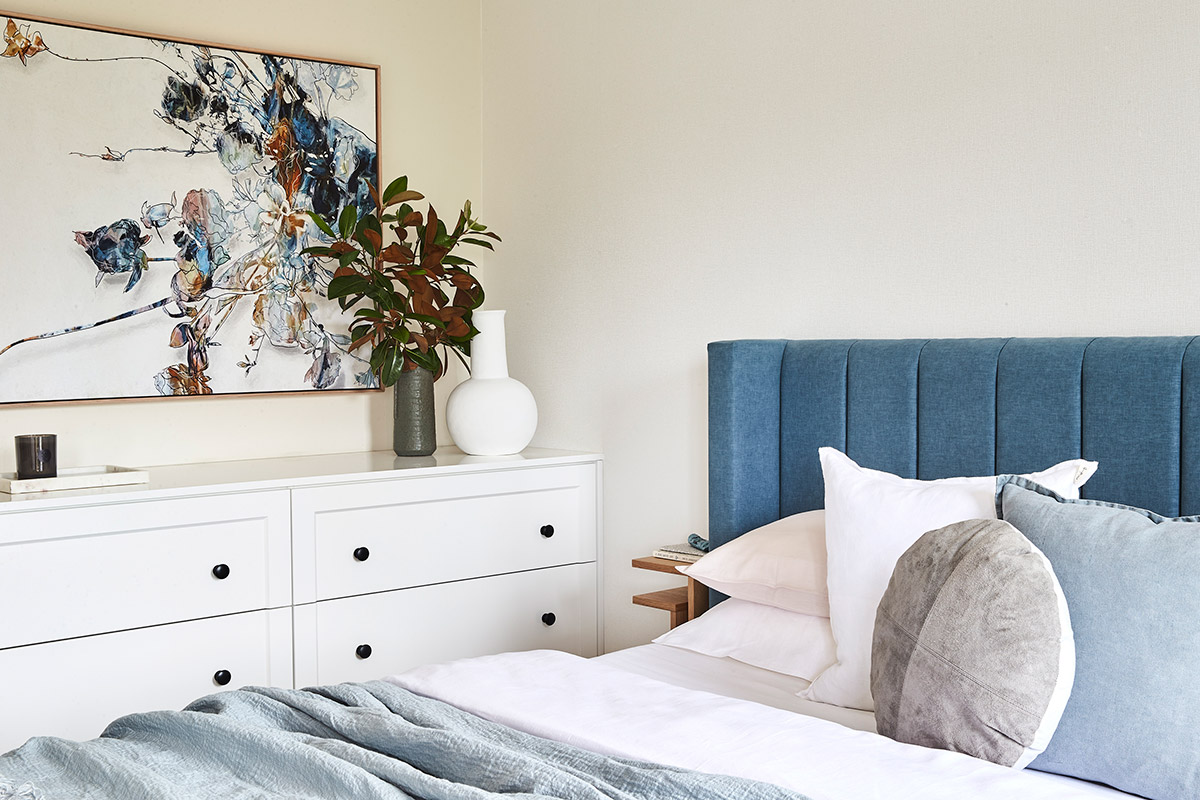
After: Master bedroom. Design and sourcing: INSIDESIGN. Photo and styling: ESS Creative.
All in all, this was one of my most favourite projects ever. Why?
Because the clients were my ideal clients – nice to deal with, trusting my opinion to choose nice items for them, making quick decisions when required and paying promptly.
Because it went surprisingly smoothly.
And most of all because the result was just fantastic!
The clients are over the moon happy with their house and with all the extra space they gained by utilising the rooms better – but my goodness so am I! The feeling inside this house is that of utter tranquil. The photos taken by ESS Creative are beautiful, yet they don’t fully express the sense of calm that fills you, when you open the front door. It brings me immense sense of job satisfaction and pride to see transformations such as this. This is why I love my job.
Client: "The home transformation has provided a functional, relaxing and beautiful haven that somehow made home isolation, remote learning and work from home in the midst of the pandemic tranquil. We now use our entire home space to its full potential and enjoy entertaining guests indoors!"
To start improving your home book the initial consultation here or contact me.
Sari
P.S. Read Tania's testimonial and view more project photos here.

