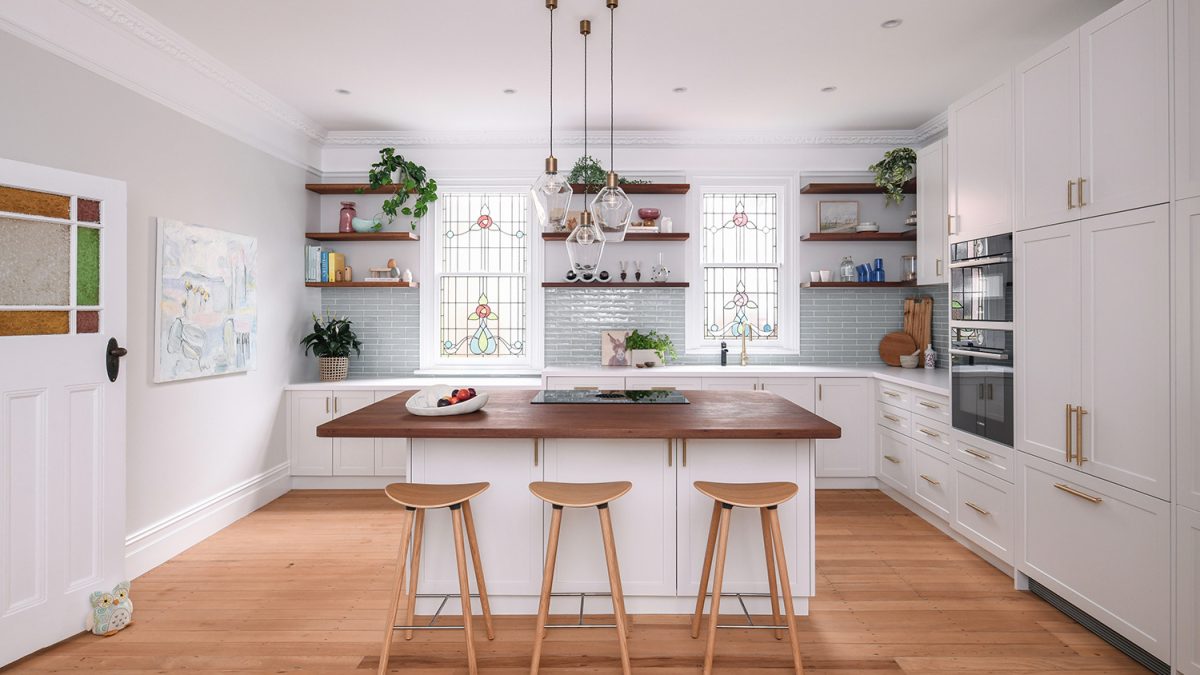
This project began with challenging conditions and resulted in a stunning transformation. I’m very proud of what we did here.
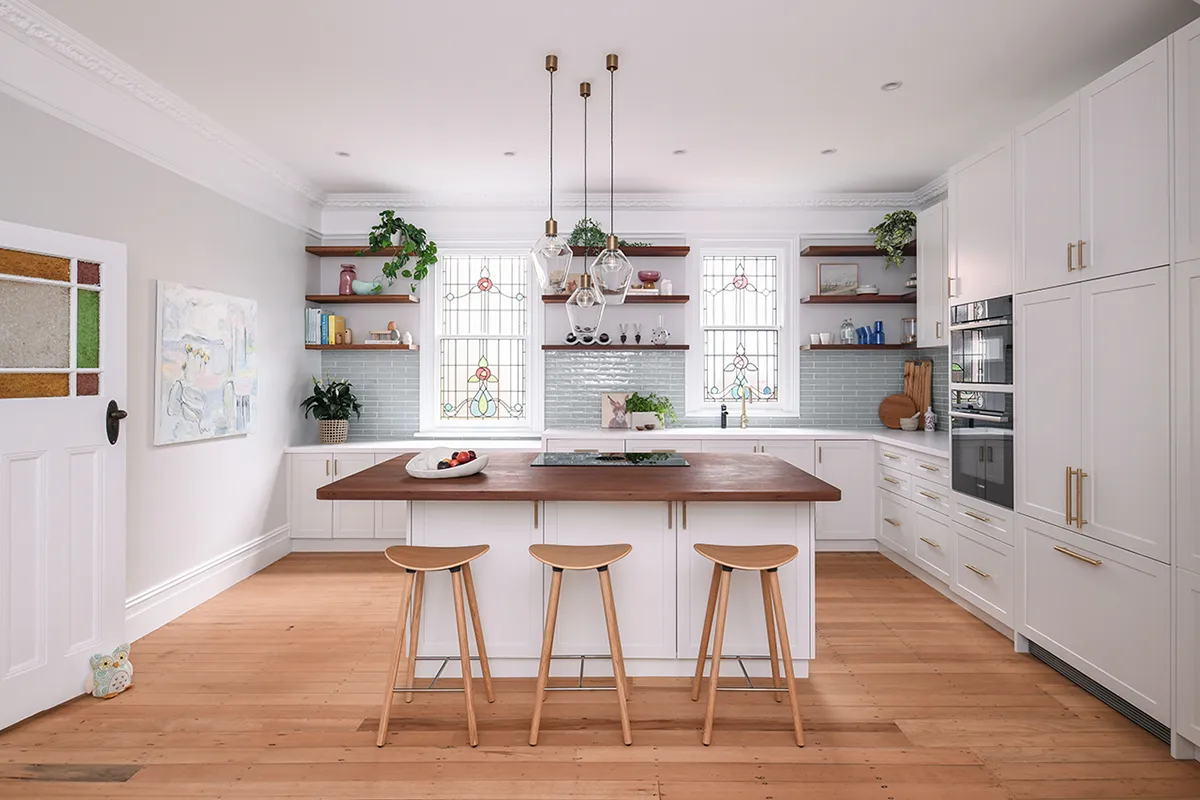
Brief
My Marrickville clients bought a new house, a beautiful Victorian cottage with a large backyard, swimming pool and a separate cabana - overall lots of house-jealousy inducing features. However, it had the tiniest and darkest kitchen in the suburb.
The kitchen had been built to a previous extension - it might have been a porch or something in the early days. Cabinets were dark brown timber laminate, there was no working room to speak of, and you couldn't swing a dog - the usual Inner West Sydney story.
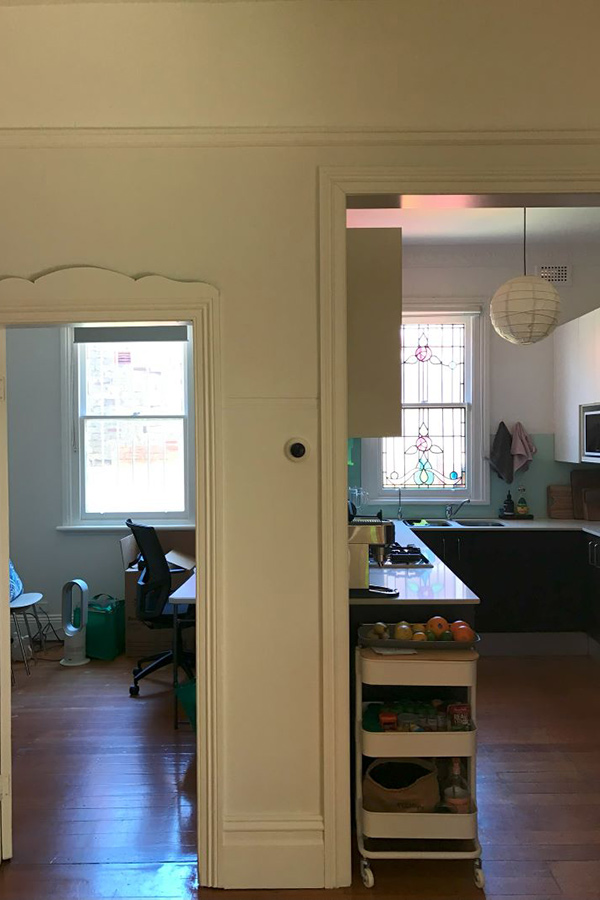
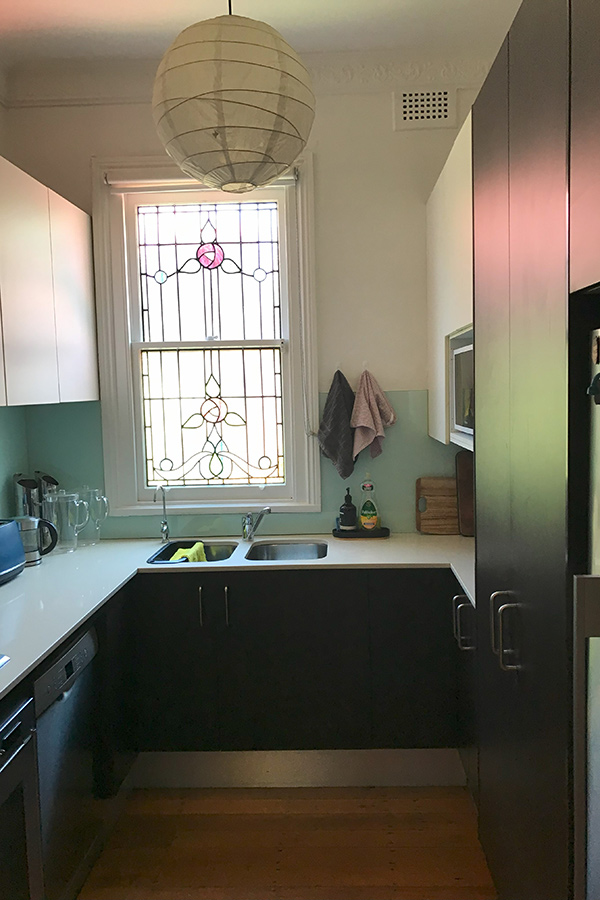
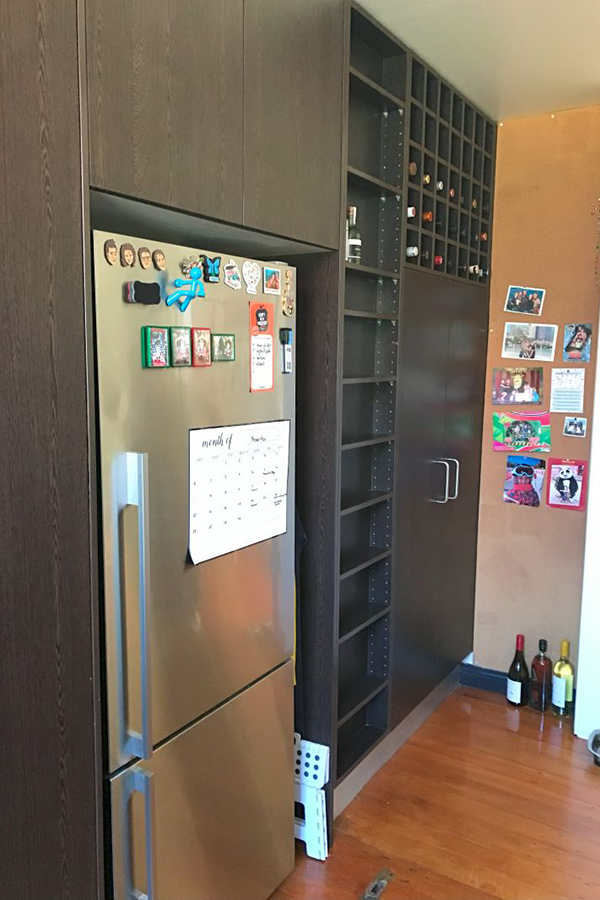
Luckily this kitchen adjoined a small study and a second living room. The client wished to make it all open space and retain the little living room seating area by the fireplace. We would design joinery in the cabana to make it function as a home office and guest room.
Design
When the dividing walls were removed in the plan, the kitchen became really large. We did a couple of variations on cabinetry layout until settled on a large central island with timber benchtop and ample seating around it, and kitchen cabinetry on two walls around it. All tall cabinets were grouped together and the window wall had open timber shelves for storage and display.
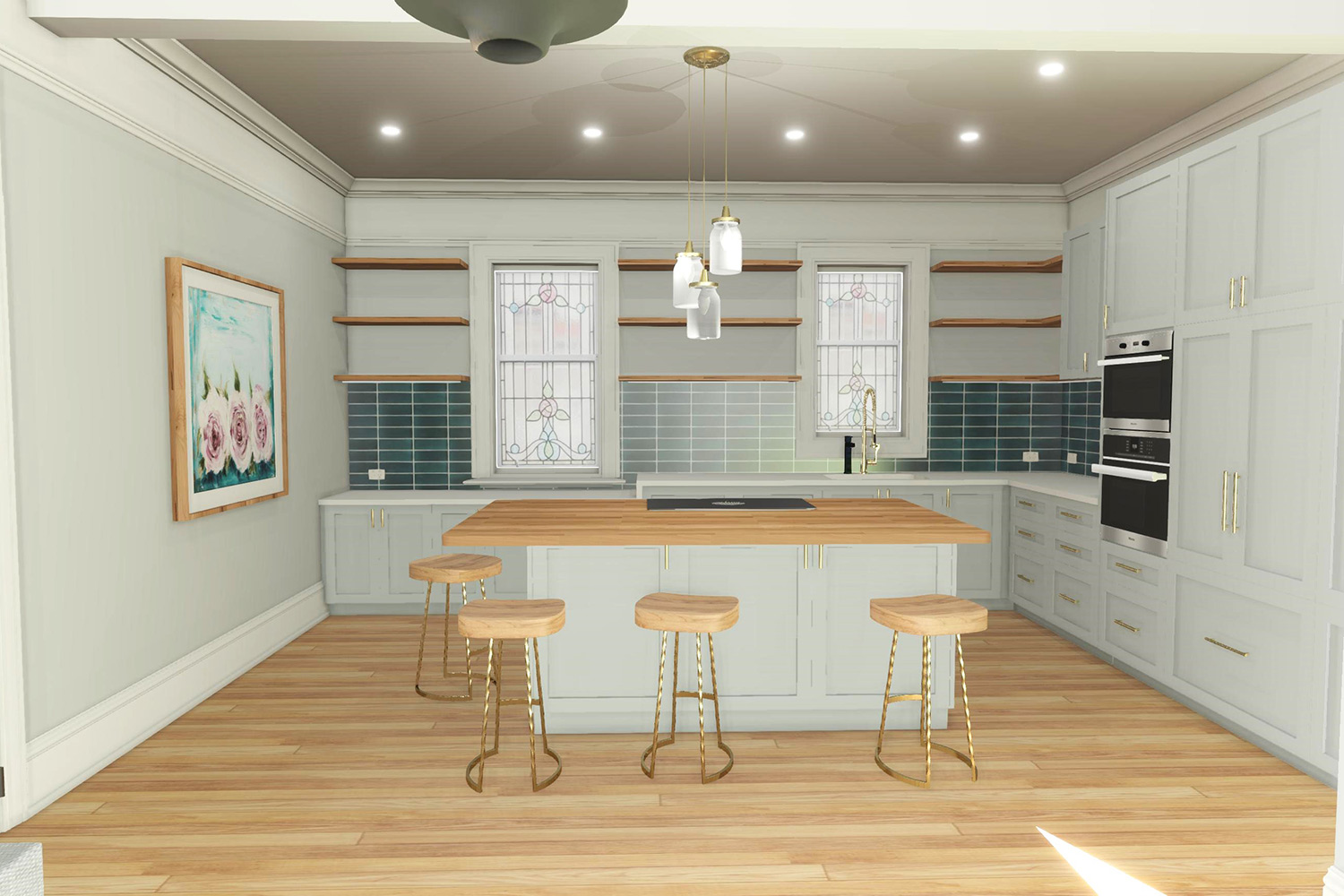
The kitchen window had a very cute leadlight feature on it and although the window in the study was a different size, we decided to copy the leadlight feature to that window too. The windows were also on different heights, which had to be considered in the layout: all working height benches are in the old kitchen area and the space in the old study is storage.
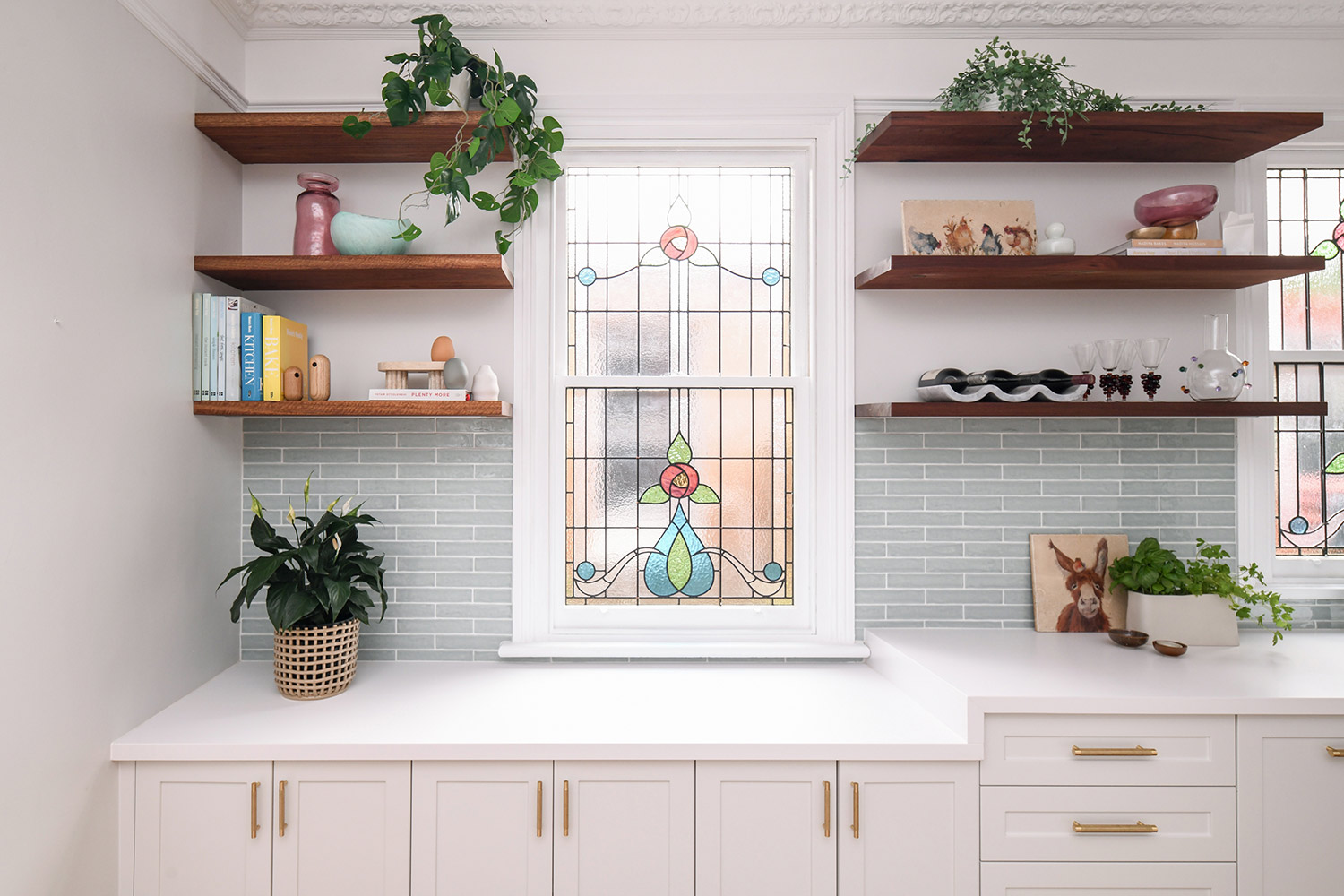
Because the house was old we decided to keep all period features in the kitchen and selected shaker style cabinetry. Instead of pure white it became soft grey, which contrasted beautifully with the crispy white benchtop and warm recycled timber in the shelves and island. We chose brass handles and tapware – except for the zip tap, which was an existing one and couldn't be done in brass. The splashback tiles were a nudge back to the old kitchen, aqua worked really well with the leadlight window and made the green and red in the pattern pop.
The client had Bora cooktop already in their previous house and that was a must-have in this kitchen too. We placed the Bora on the large island, with a recirculating rangehood.
Implementation
We were demolishing two walls and the structural engineer specified two roof beams to be used, which luckily could be installed above the ceiling. Unfortunately other surprises were found.
There was an extra brick post where one wasn't wanted. Of course.
There were gaps where there was meant to be a wall between two heights of the roof. And there wasn’t meant to be two roof heights – why was there two heights? This actually caused a little late design feature to be implemented above the fridge and pantry.
The render in the old walls was crumbling by just looking at it sternly.
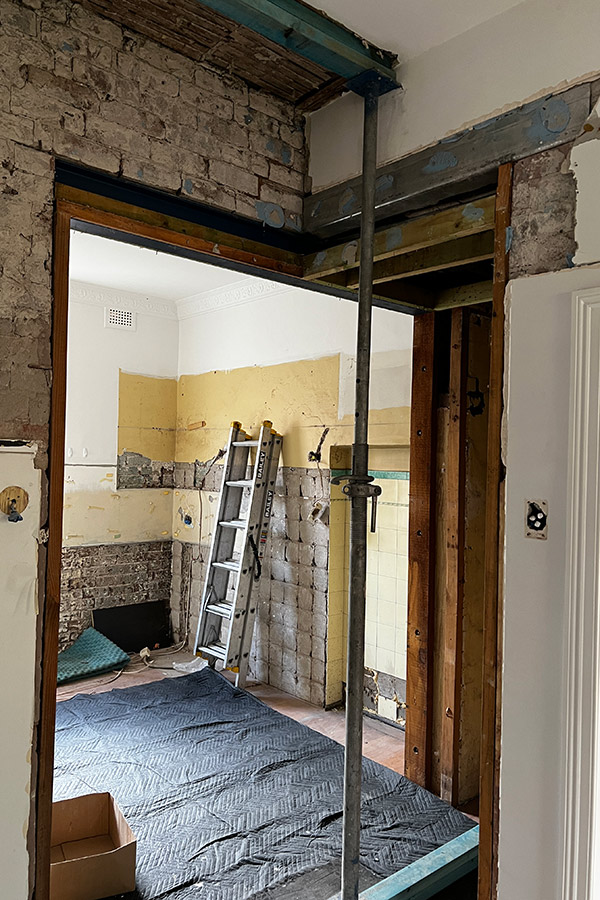
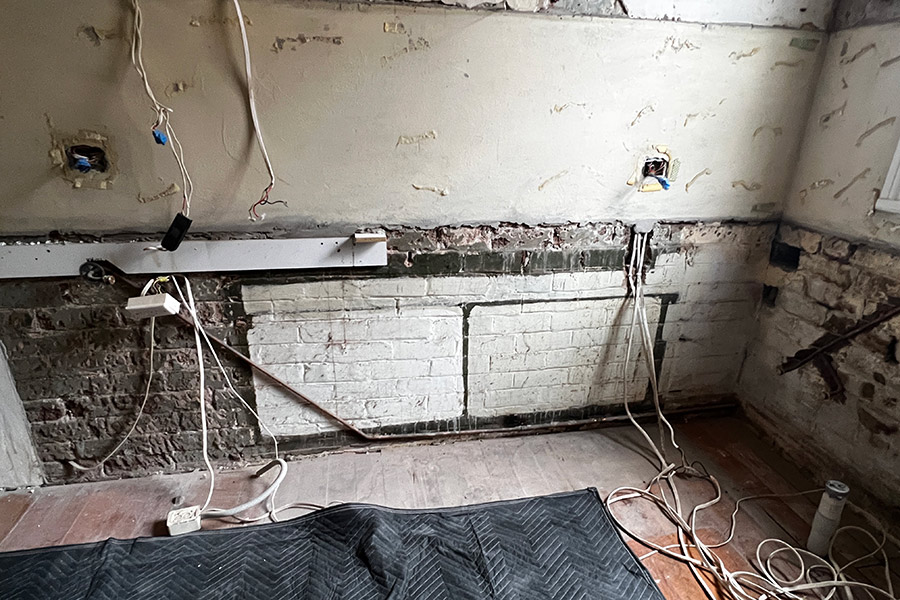
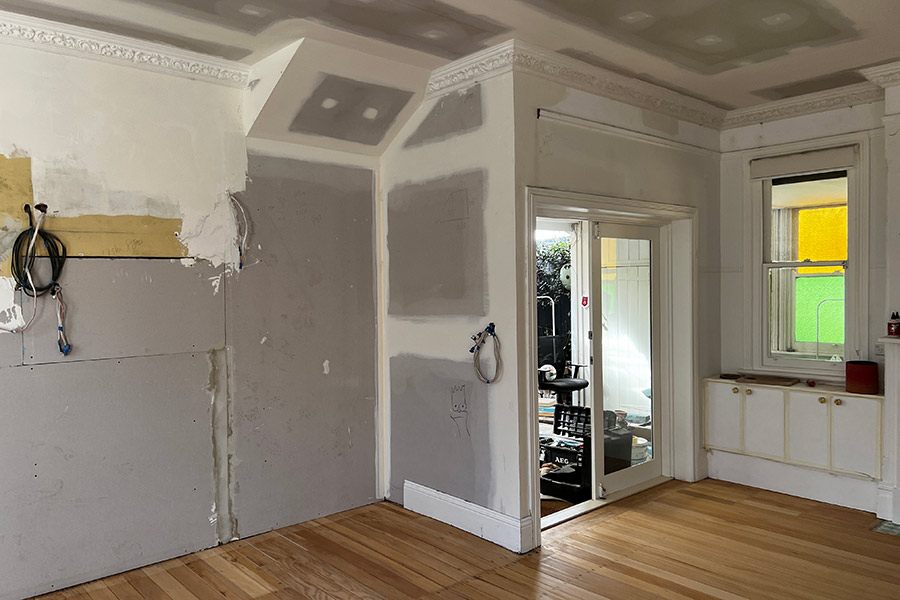
Wiring was 80 years old in some parts. And where we wanted it to go had steel beams.
We found ducts and pipes that seemed to serve no purpose previously, and we certainly had no use for them.
Each of these three spaces to be combined had its own style and size of cornices, skirting, dado boards, picture rails, architraves, window sills and ceiling roses. The window architraves couldn’t be removed because they were part of the frame.
The existing ceilings turned out to be different heights in these three rooms.
The timber floor had various patches upon patches, manholes and other features in it. Removing a wall created even more patches.
The floor and walls had a substantial gap between them where skirting once hid it.
All of these are usual issues found in old houses, and all of them were dealt with. The result is just absolutely beautiful.
When the walls were removed, we all had a little moment of panic – would the space really be large enough to fit the kitchen that was planned for it? Interestingly, once the kitchen was installed, it made the whole space appear bigger! It was the best kind of visual illusion.
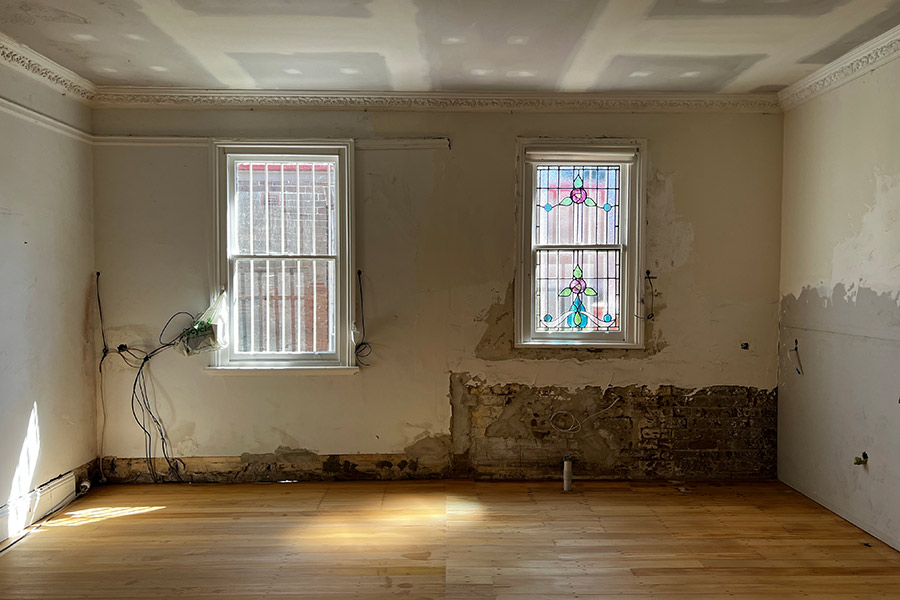
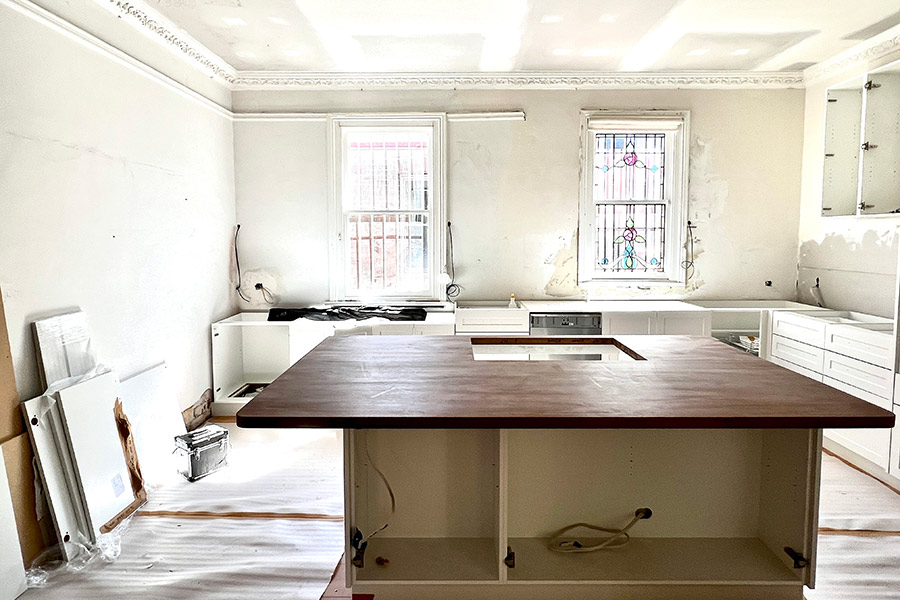
Results
How did it end? Judge yourself from the photos! I love love love this kitchen! The amount of space, the functionality, the casual heritage charm of it, the cuteness of the leadlight windows, the period features merging with contemporary luxury, all of it.
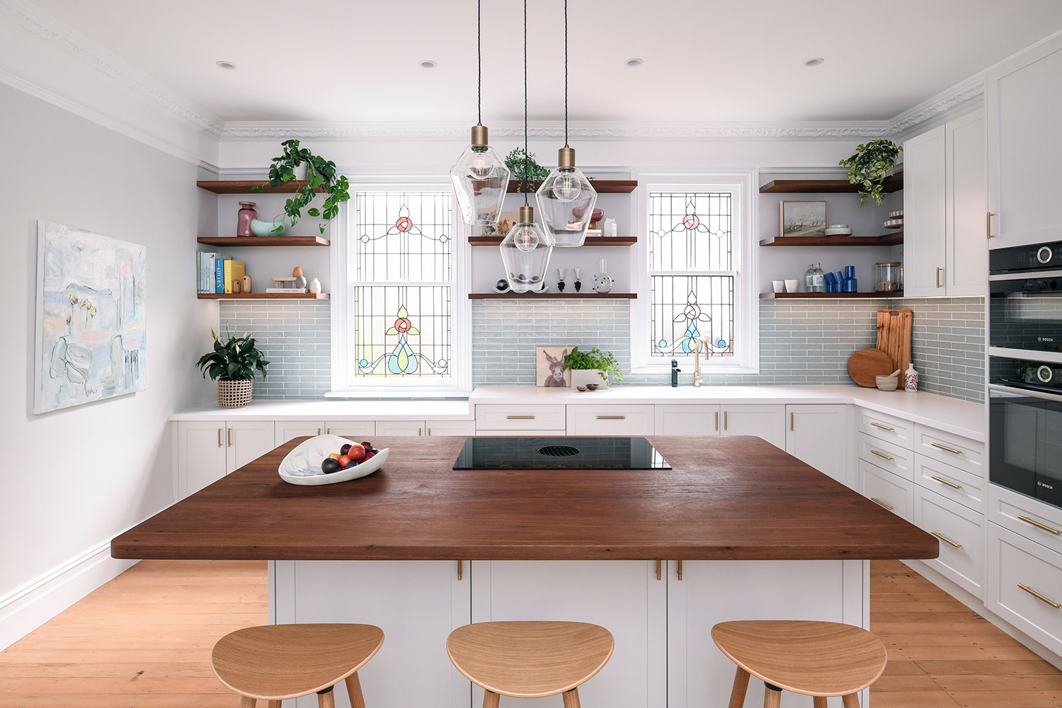
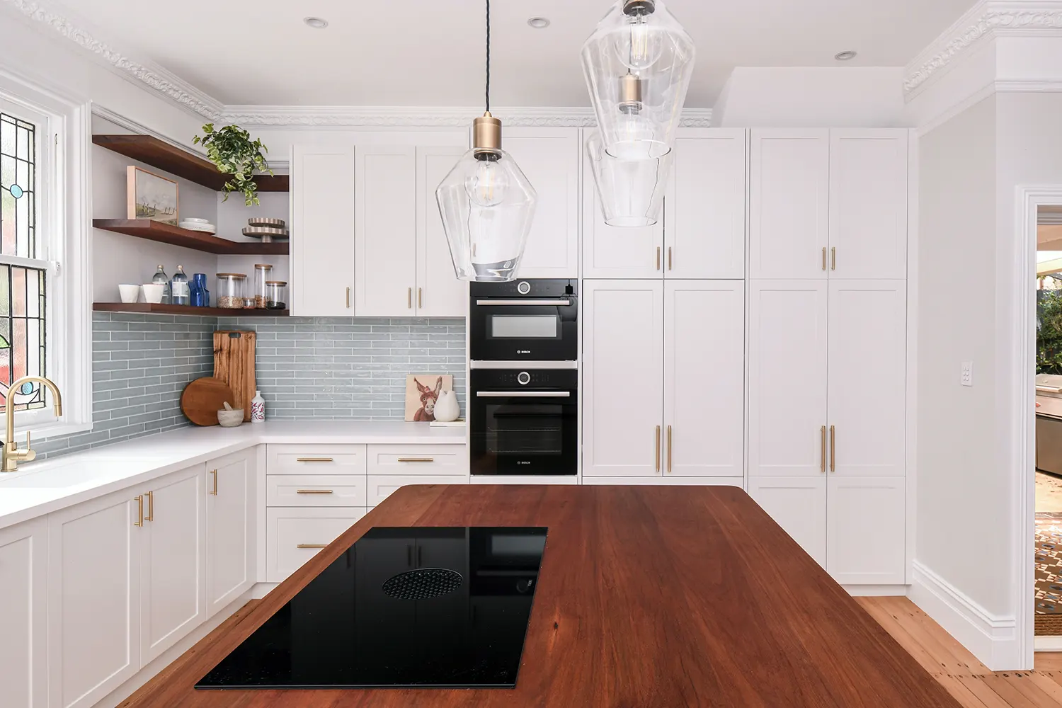
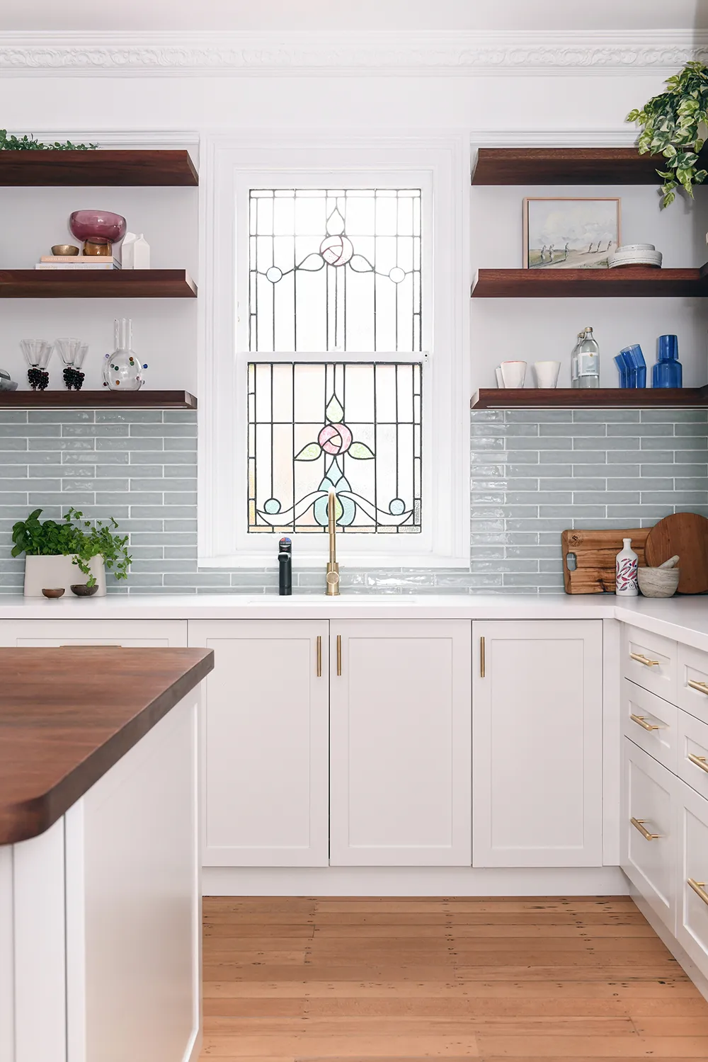
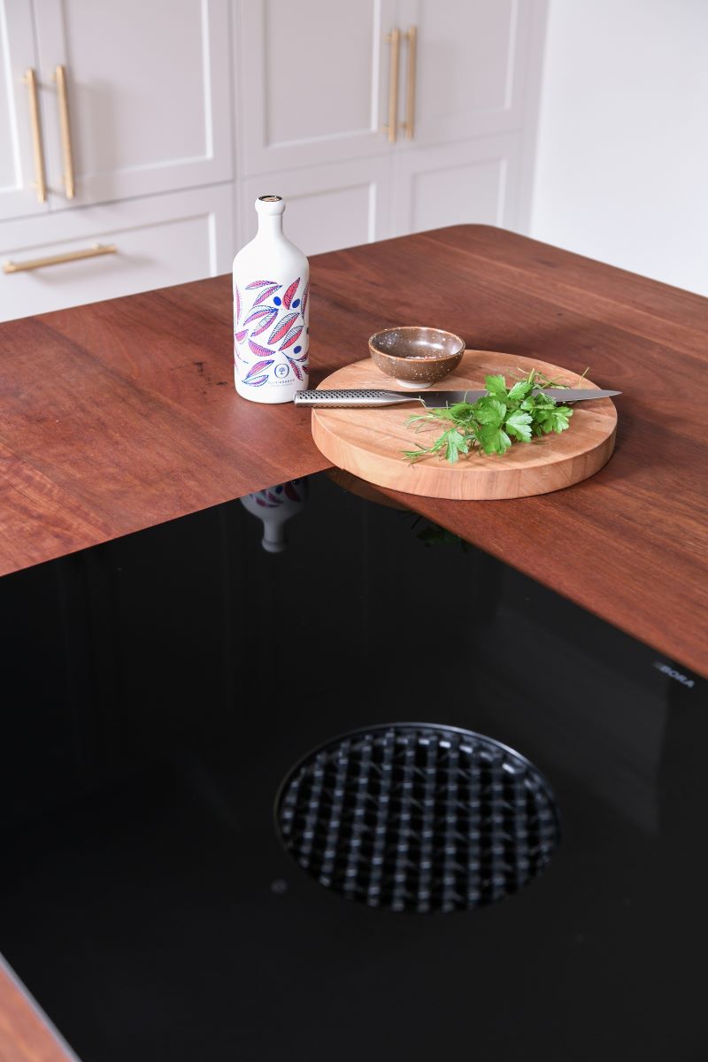
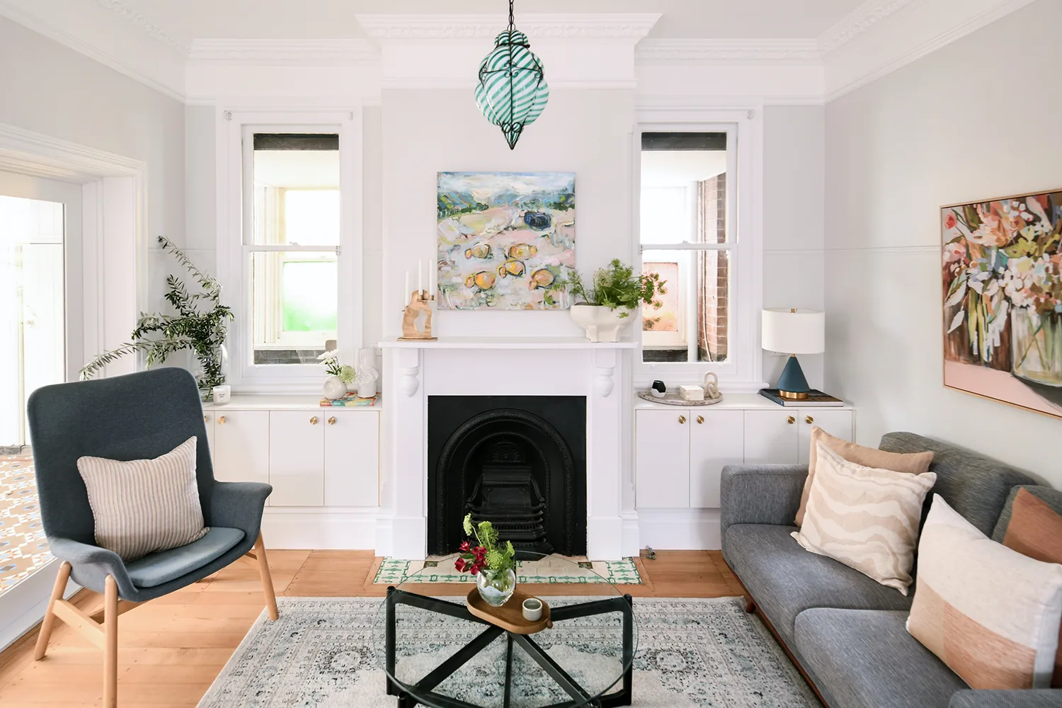
This kitchen is my entry for KBDi Designer Awards 2024 in Large Kitchens category and is a finalist. Fingers crossed for a win!!
But even without a win, the main thing is that the clients are happy!
Get in touch with your kitchen plans!

