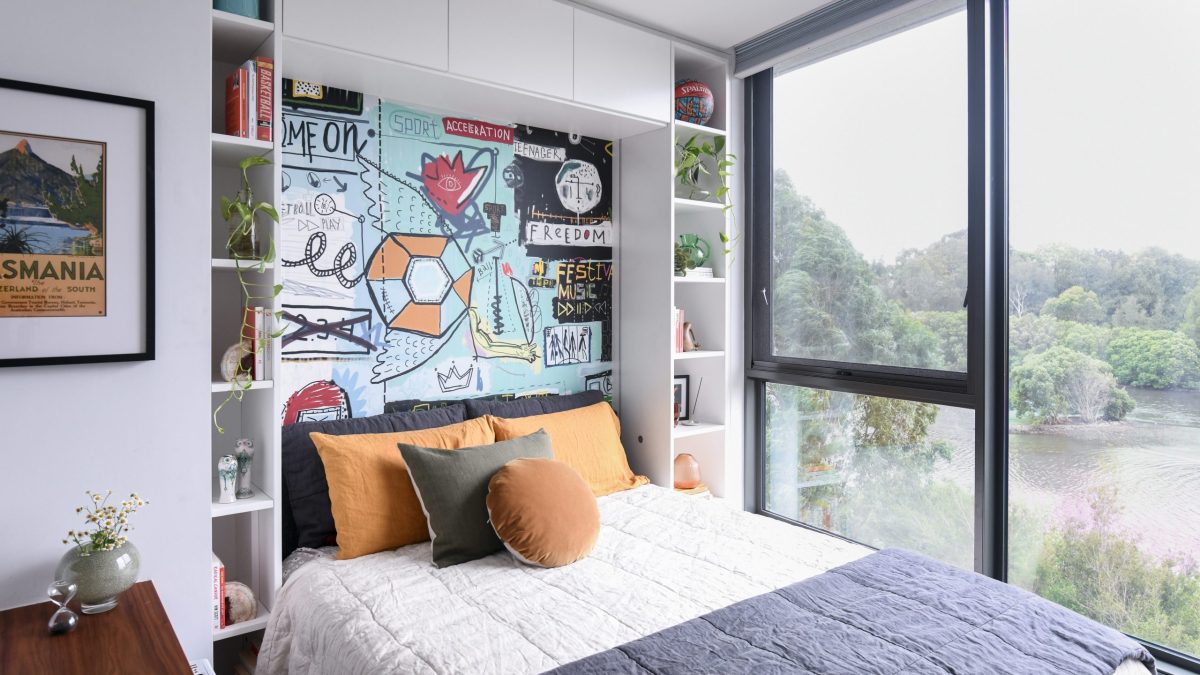
Let's face it, nobody would really hire interior designers if they didn't have a problem to solve, right? We only exist to solve problems.
If you had time to do it yourself, if you knew what to do and where to source it and if you had the contacts to do the work, you would do it yourself, wouldn't you?
Vast majority of my work is problem-solving and that's why I love it. I didn't get to be one of the Famous Five or Mr Poirot, but I'm absolutely fascinated by being introduced a problem – usually a spatial one – and then being able to solve it. It helps that my brain works well in 3D and I can visualise spaces well in my head – that would also explain why I work in the industry in the first place.
Due to my geographical location – Sydney's Inner West – most of my clients have an issue with space. These are the most common ones:
1. The terrace house staircase
A terrace house has unused space below staircase and the client would need to use that space efficiently.
Sometimes it ends up being a little powder room, sometimes a (banquette) seating, but most often it turns out to be storage of one kind or another.
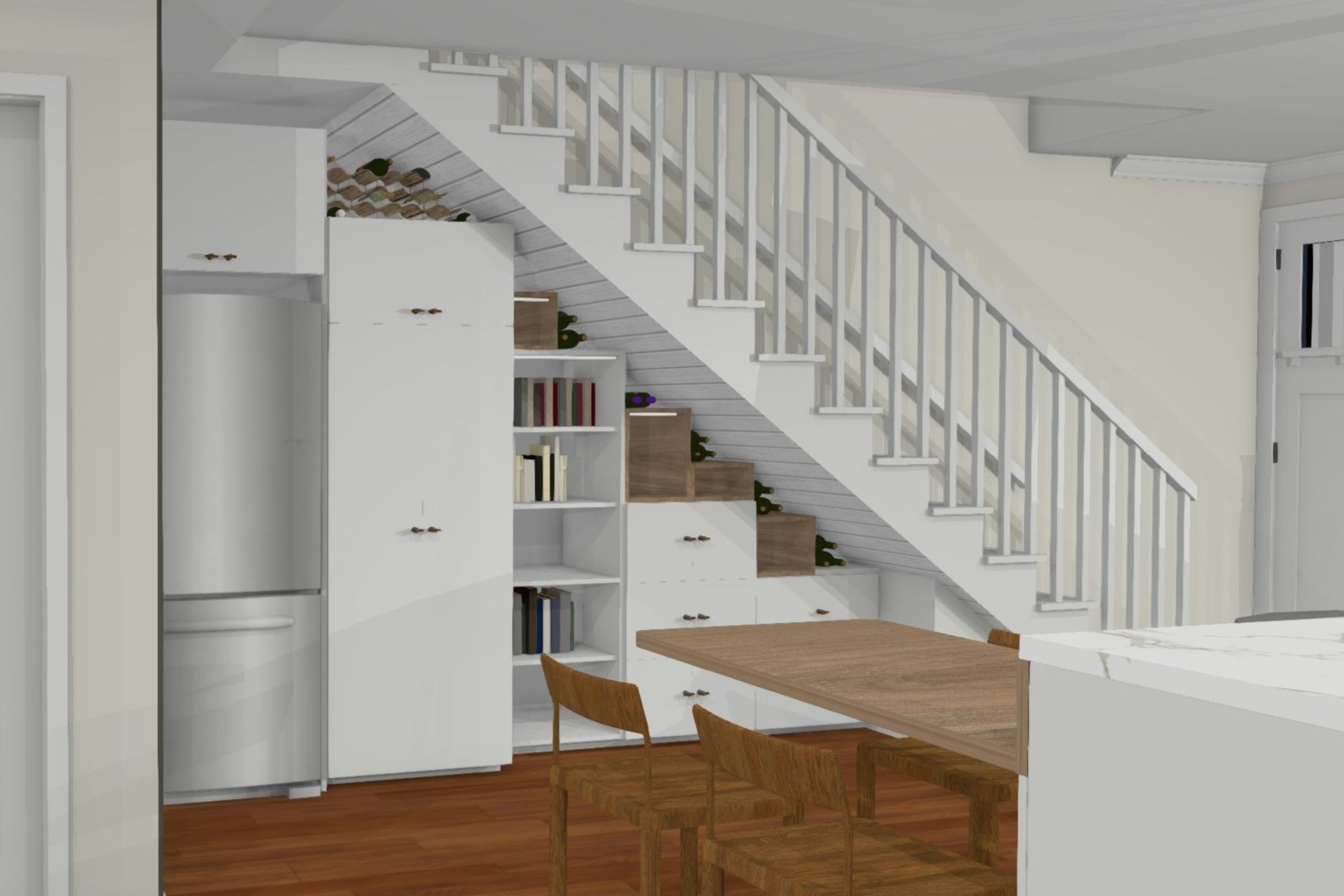
Design of under the staircase kitchen extension
We have designed walk-in cabinets, drawers, shelves, kitchen cabinets, bookcases, laundries – anything really – under the staircase. Usually they end up being quite complicated to design and implement, because of the shape of the joinery, but this is where designing with a 3D tool really is worth it. Surprisingly, quite often filling the under-stairs cavity makes the room around it feel more spaceous. I think it's because of the streamlined look and the lack of clutter.
I got recently very excited about a project where the client had planned a laundry under the stairs himself. It was just such a clever use of space it made me do secret little jumps of joy (hashtag design nerd).
2. Need an extra room without adding a room
This is a very common space problem in Balmain: client needs to introduce extra room functions without adding an extra room.
The most typical cases would be needing a home office or guest room, or separating children to their own rooms. Sometimes this can be done with just clever joinery (and in fact we talk about this a lot with my office buddy Jennifer Crawford, who's an architect at Our New Home Coach and who has the same attitude to design as I do – hopefully we'll get to do a blog post about this together later on). Sometimes you don't need to build an additional room or extension to the house to be able to fit in all functions. Spending $30.000 on joinery is much cheaper than spending $700.000 on house extension and without the headache of a DA!
I have designed lots of wall beds, because of their practicality and when they are truly custom-made you can specify the storage around the bed exactly as needed. Off-the-shelf wallbeds look quite average and are limited in options, so I would always have it custom-made.
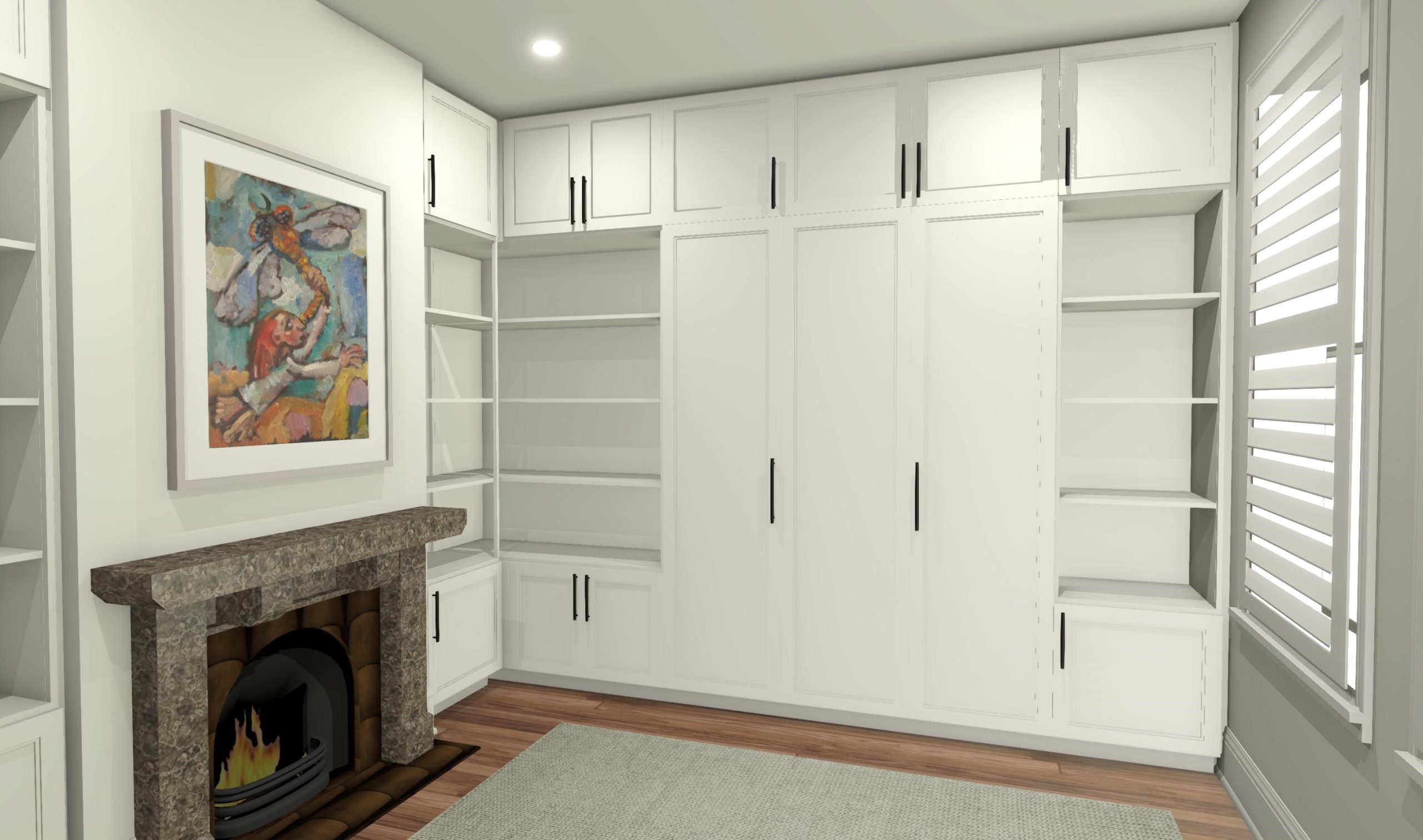
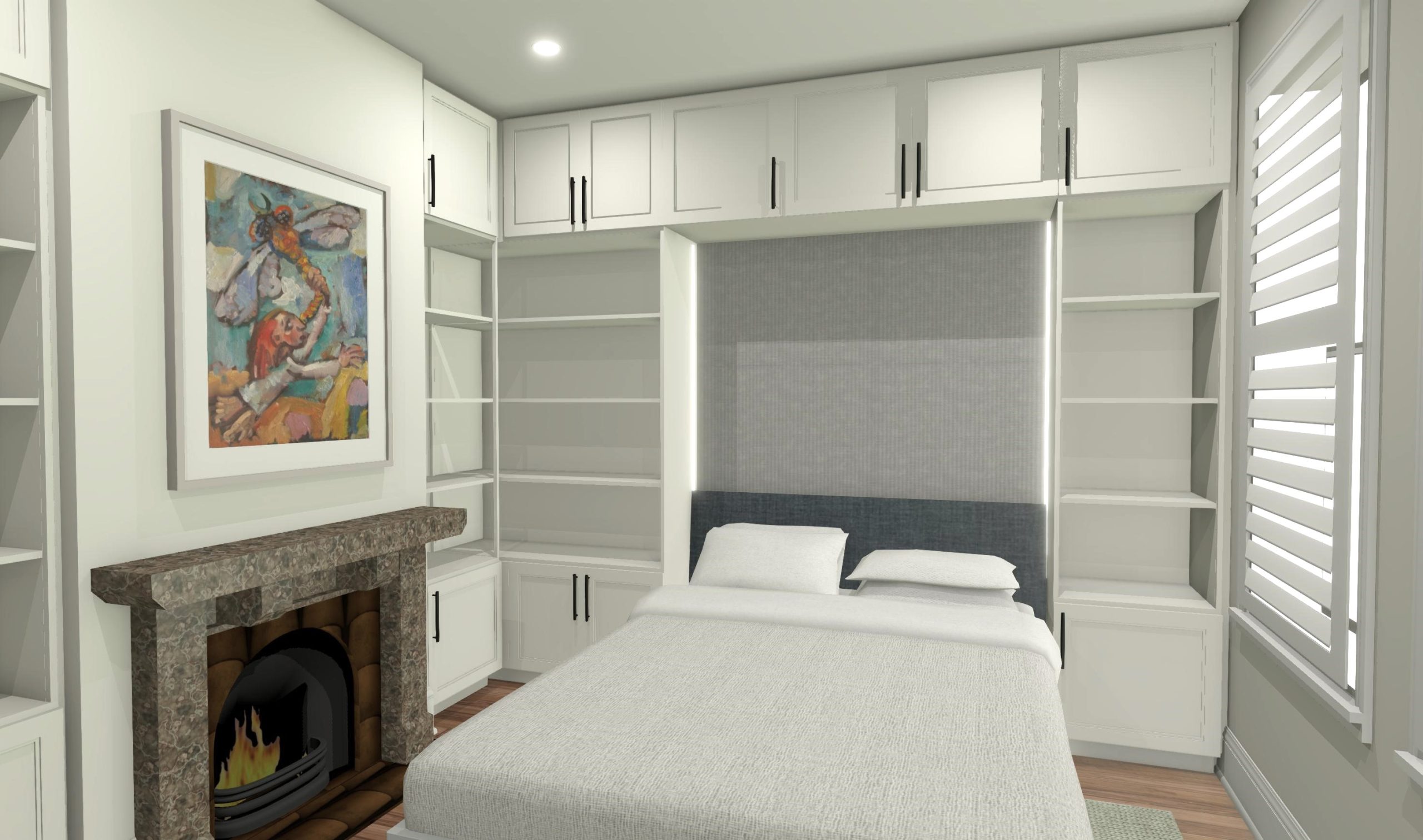
Design of a wallbed
3. The empty room
The house has a room where nobody ever goes to. This is a positive problem, because it means the client has additional space and we can re-think the room layout and functionality from scratch, based on their family and lifestyle.
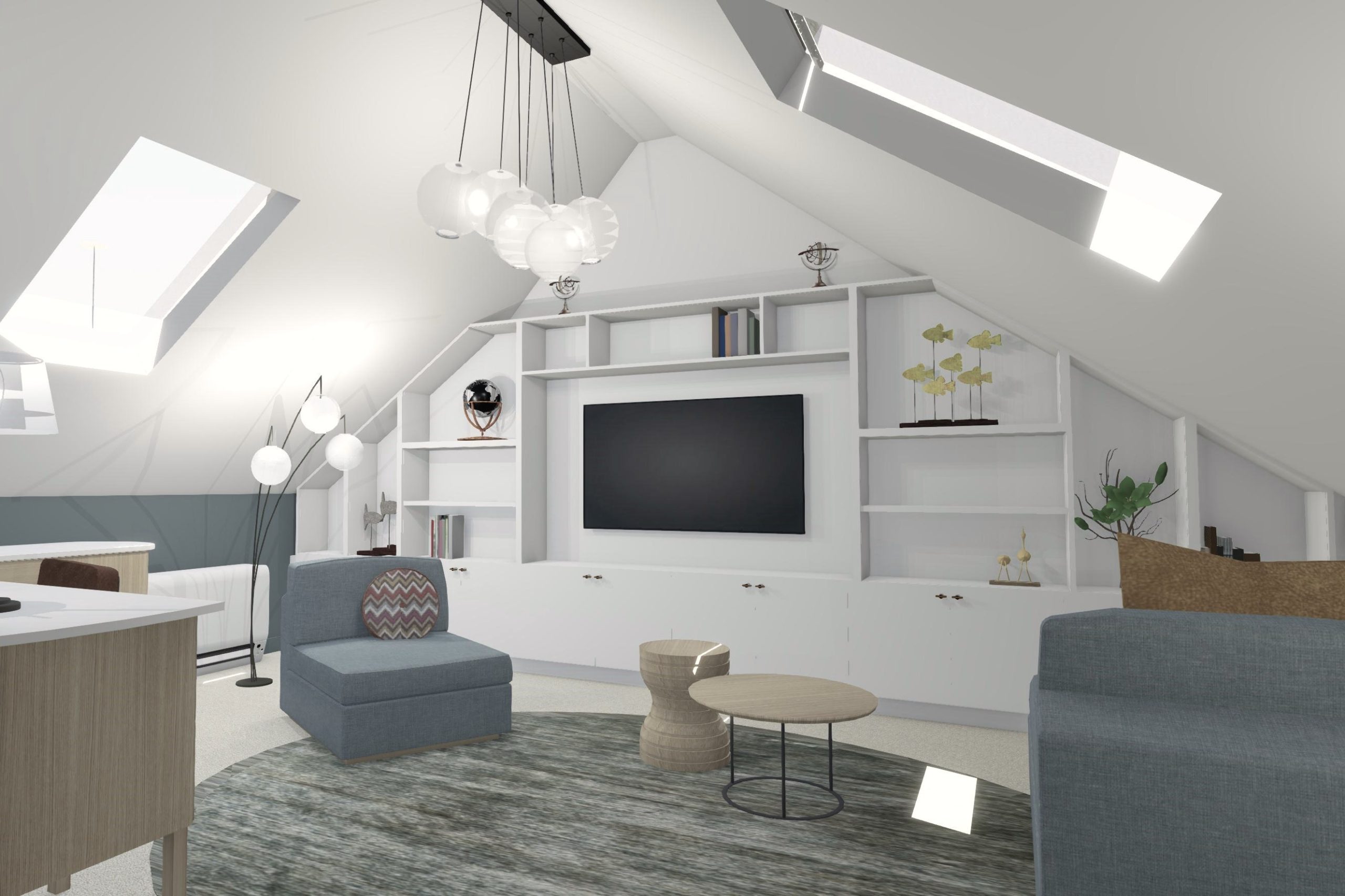
Design of attic conversion to guest room / game room / office
Often this room is in the attic and we have created fantastic office / guest room / teenager retreats in the attic. Sometimes it's a large attic that can be divided to multiple rooms. Or it is the formal dining room too far from the kitchen, only used at Christmas time, yet the family would need a second living room instead.
I have recently been working on a project like this. We merged two bedrooms, an awkward small dining room and a hall to create a large open plan kitchen, living room and dining room. The new design makes so much more sense and I can’t wait to see it ready!
“If we threw our problems in a pile and saw everyone else’s, we’d grab ours back.”
—Regina Brett
Well, this doesn’t apply here! I would always pick someone’s space design problems from the pile. They are there just waiting to be solved.
Send me your space problems and let's have a look!
Sari

