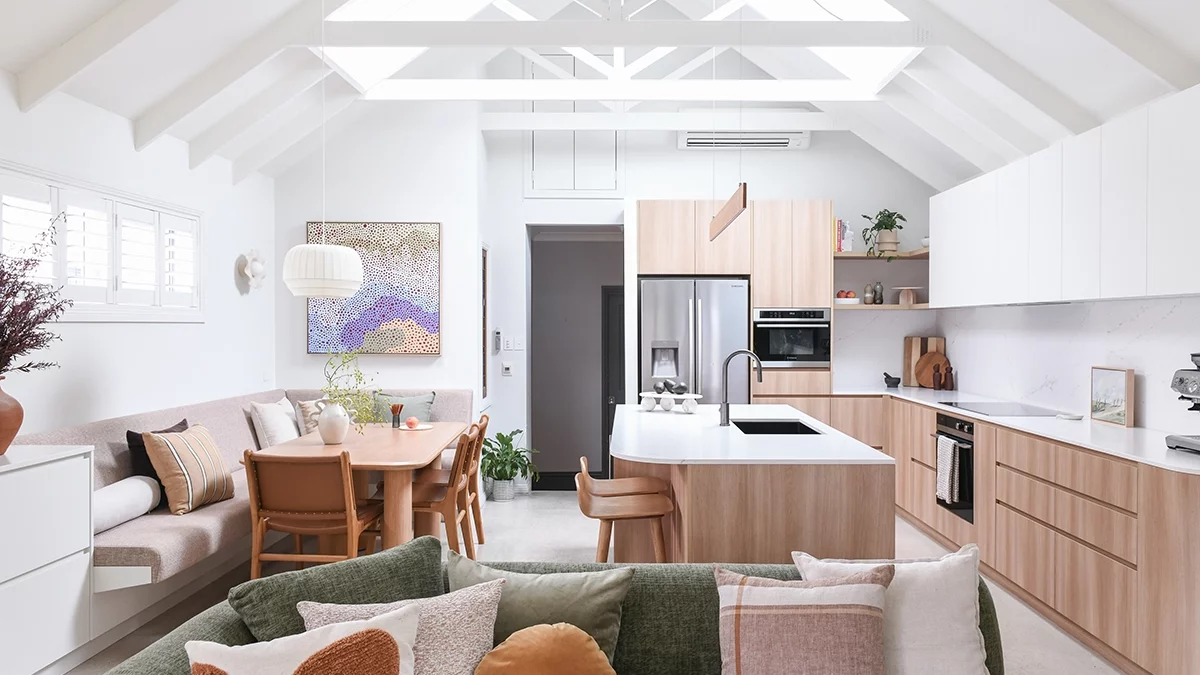
This is a story about scope creep.
Usually that sentence would bring shivers to any project manager’s spine, but this story is different. It has a happy ending and actually happy everything.
My clients wanted to re-do their open plan kitchen / living room / dining room. Initially they just thought of replacing a couple of existing kitchen cabinets – the existing cabinets were old Ikea style – and adding a few new ones, changing the kitchen island and replacing all cabinet fronts and benchtops.
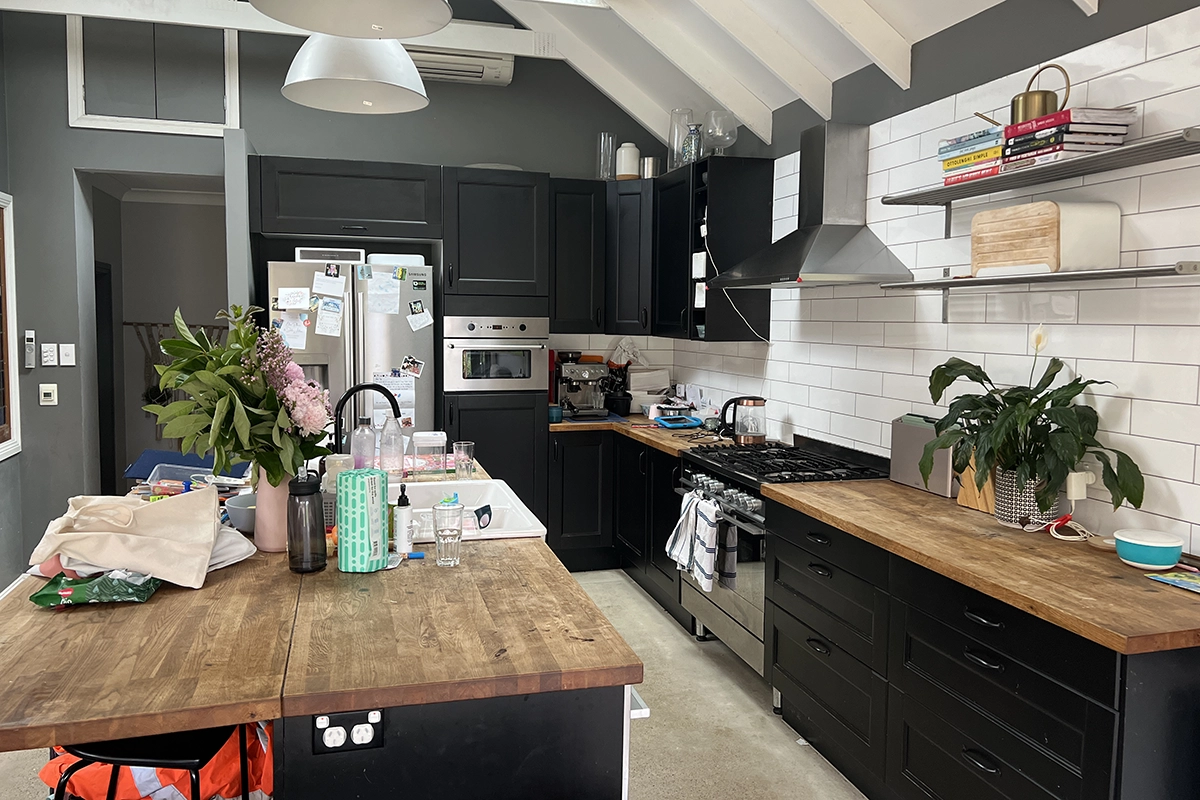
Kitchen before
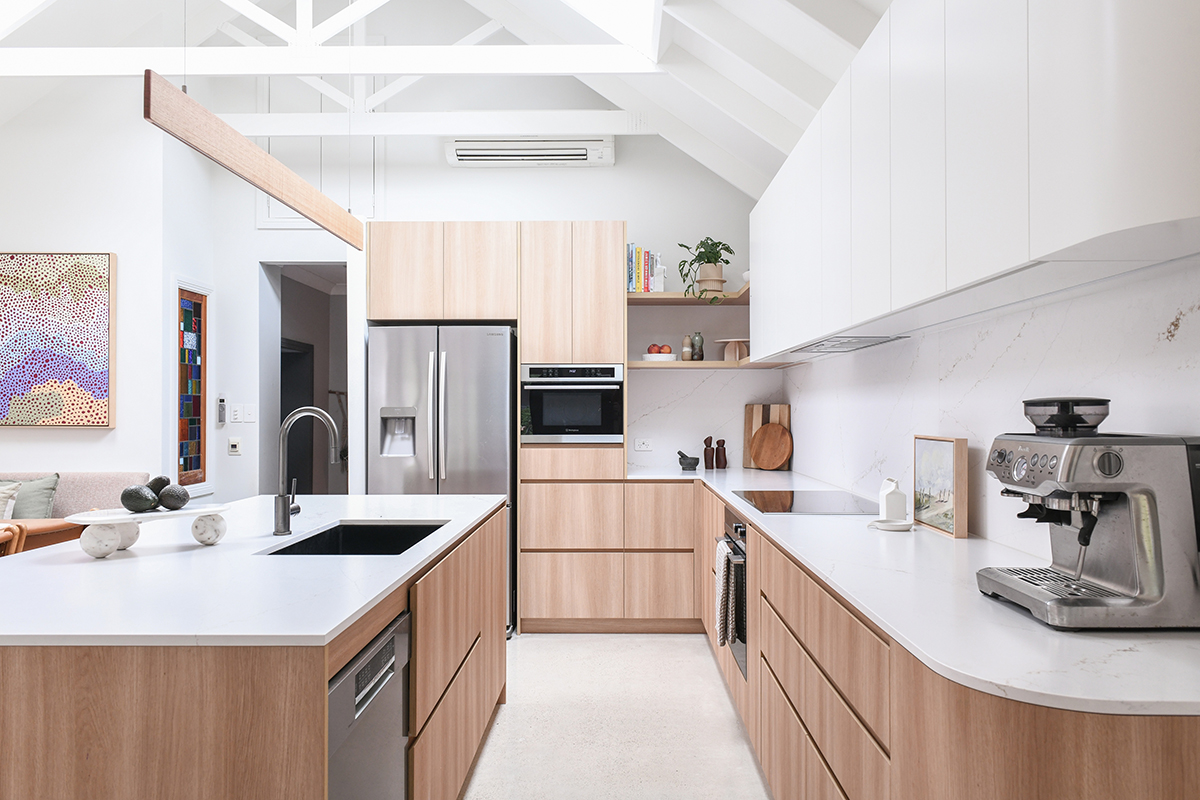
Kitchen after – would you believe it’s the same kitchen! Design by INSIDESIGN - Photo by Inward Outward
It turned out that those specific size cabinets were not longer available, and the infill cabinets would need to be custom made, as would the drawers and doors. And the island would function better if it would be made of custom size drawers (we made them variable depth to fit the available space). The kickboards were also discontinued height, so all new base cabinets would need to be custom-made. This led eventually to the realisation that it’s not worth keeping one or two old cabinets, with odd height kickboards, but the whole kitchen would need to be replaced with fully custom joinery.
It was scope creep worth of tens of thousands of dollars. I think it was absolutely the right decision to do, but it’s not a decision I would ever make on the client’s behalf, given that it doubled the original budget.
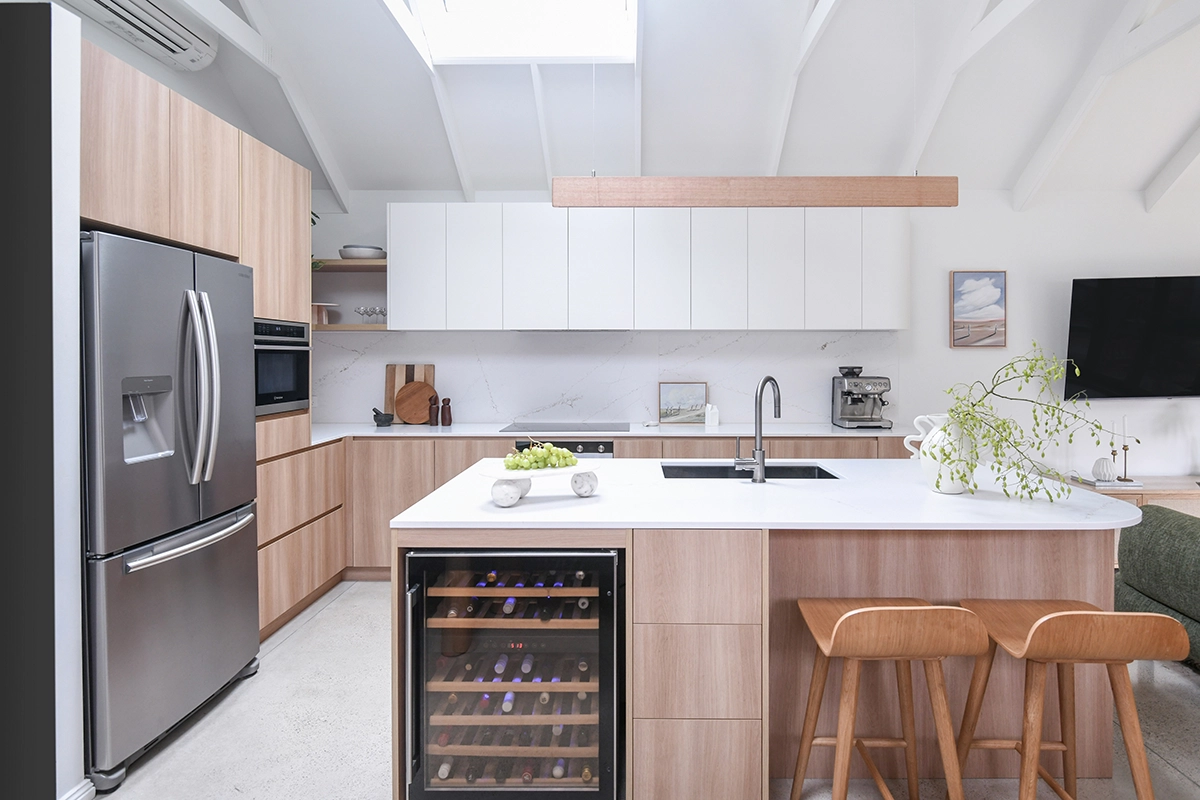
We kept the wine fridge and fridge - everything else was replaced in the end. Design and styling by INSIDESIGN - Photo by Inward Outward.
Scope creep happens a lot. It happens when you start renovating and find a Pandora’s box of unwanted issues under bathroom floors. Or it happens because once you see some of the opportunities of what your house could be, your imagination wakes up and you get hungry for more. It can be expensive, but it’s an investment on the property and usually it pays off in higher property value.
See the before and after photos here – what do you think? Was it worth it?
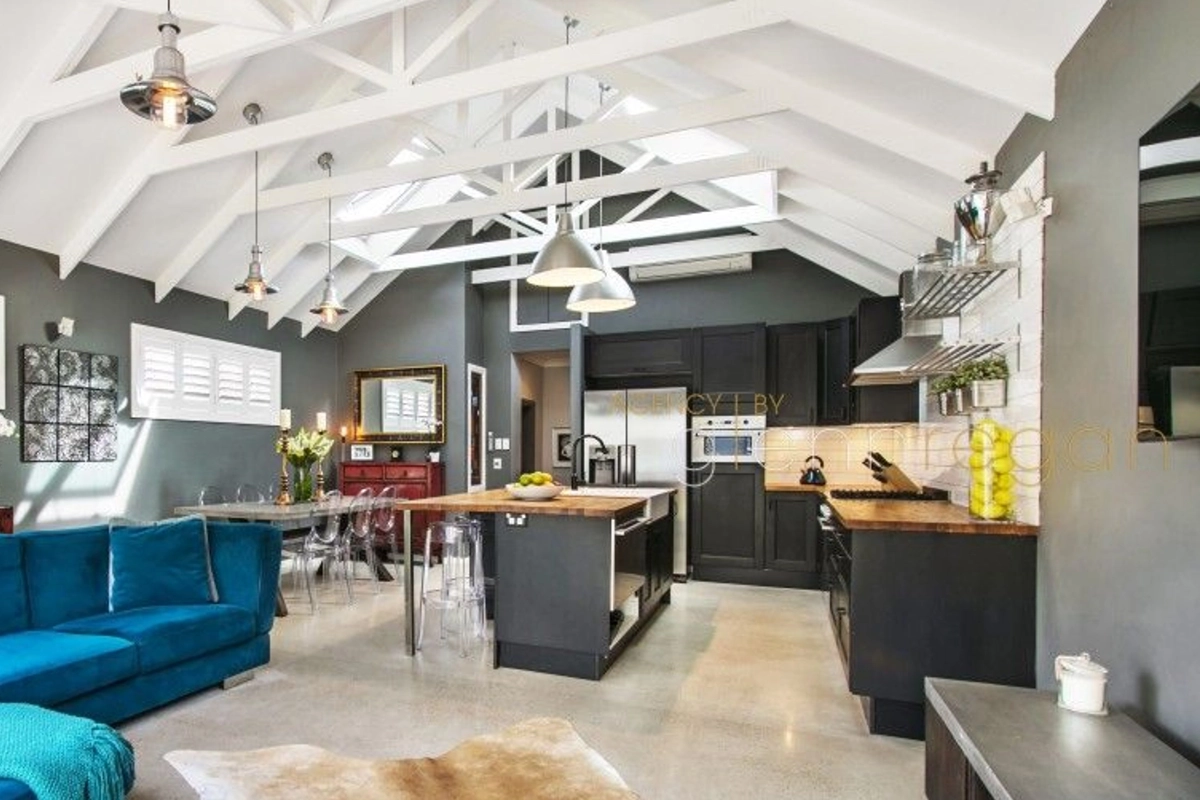
Before (REA’s photo)
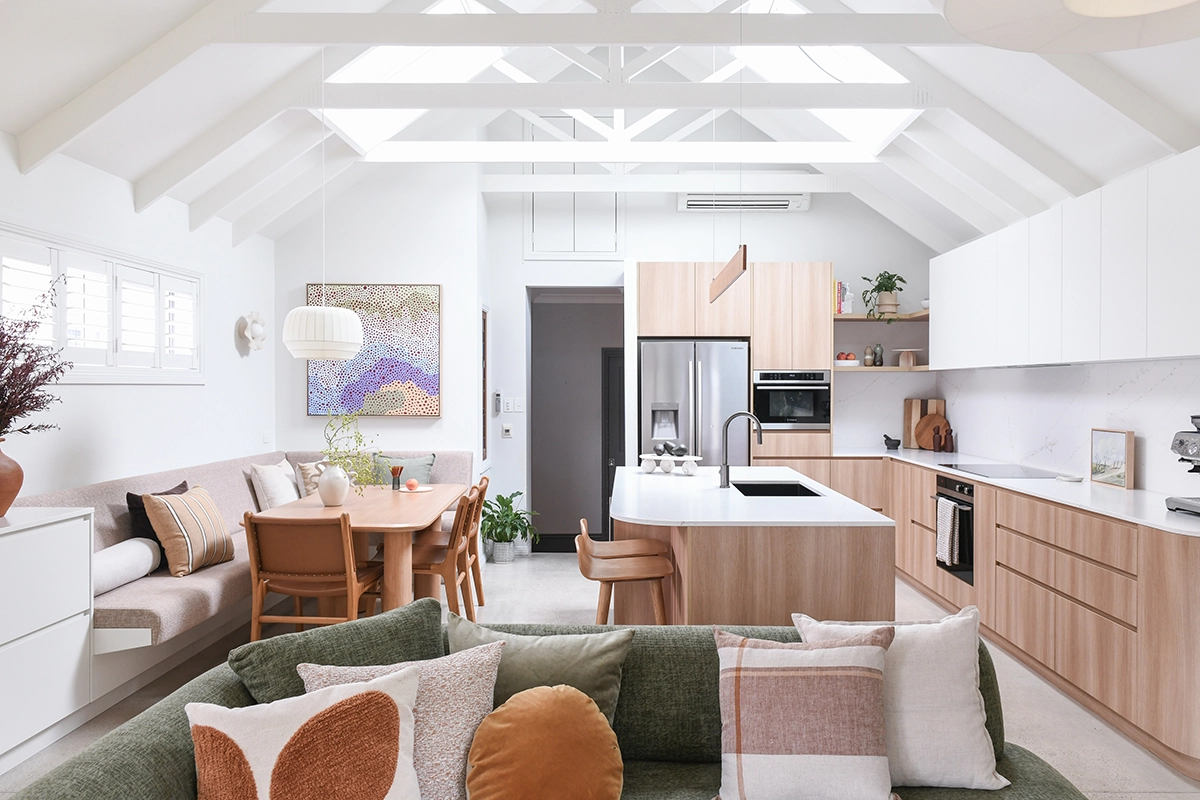
After. Design and styling by INSIDESIGN - Photo by Inward Outward.
PS. We also added new joinery to the living room to store all kids’ toys. The new dining nook got a banquette seating that works perfectly in the room shape and size.
Happy client. Happy designer. Happy scope creep.
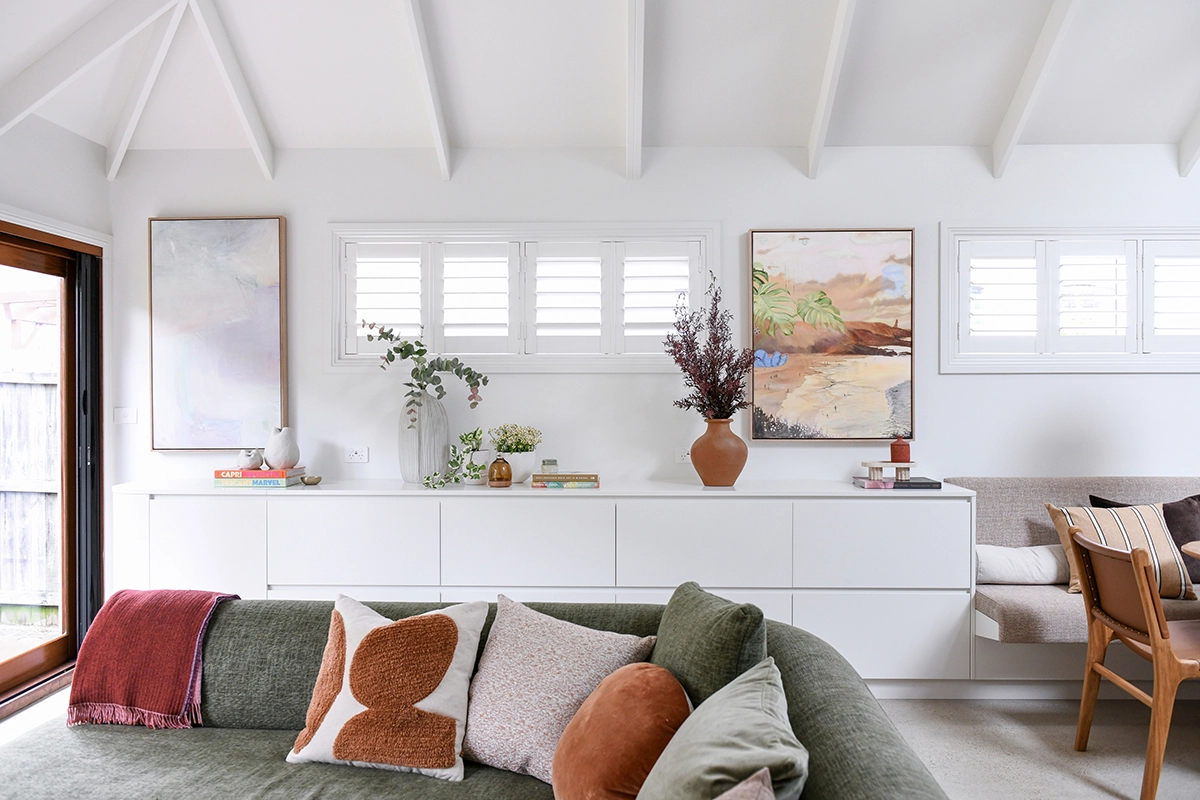
New joinery hiding all clutter and heaps of toys. New comfy furniture and fresh colouring. Design and styling by INSIDESIGN - Photo by Inward Outward.
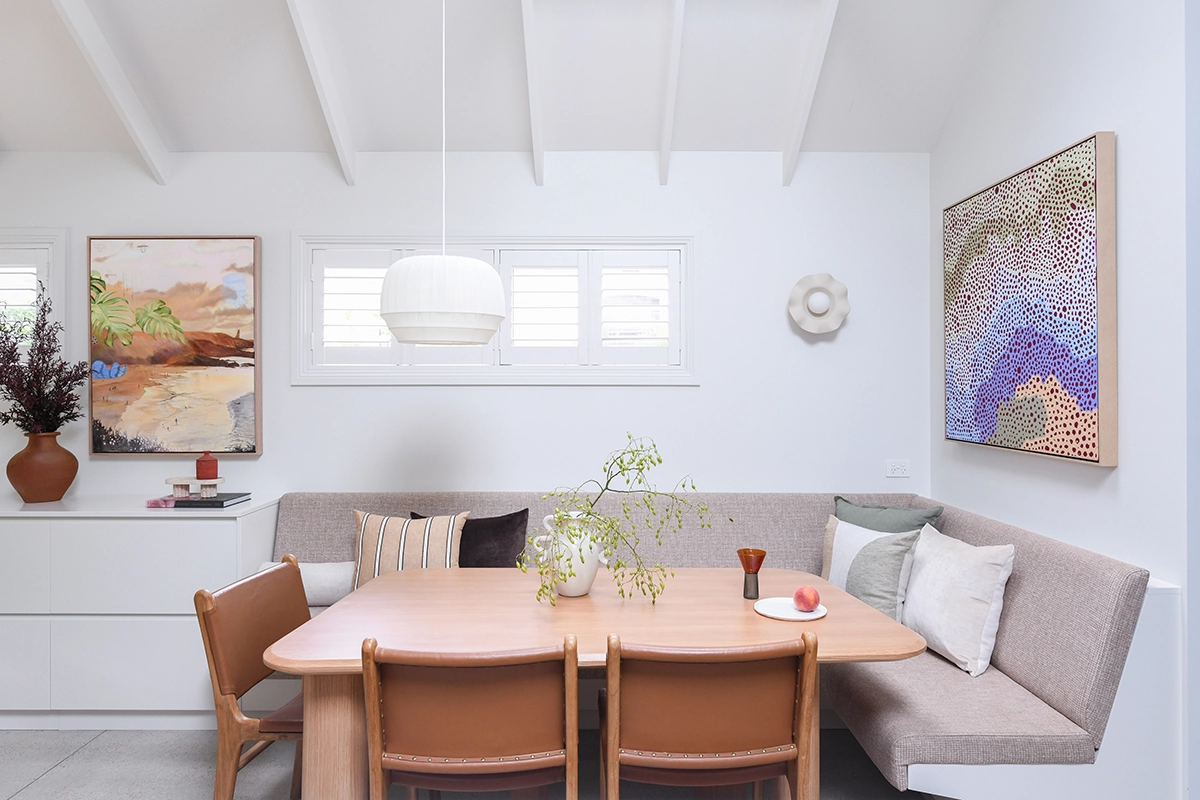
Practical and stylish banquette seating in the dining nook. Design and styling by INSIDESIGN - Photo by Inward Outward.
Sari

